
Garage conversion in Marlborough to create an open plan kitchen
The new owners of this property had a small kitchen and an integral garage used for storage. By converting the garage and demolishing the wall between the kitchen and garage, they were able to achieve an open plan kitchen diner with a small extension to the front of the property with roof lights and large windows overlooking the front of the garden. Other alterations included a bi-fold doors to the living space, a downstairs cloakroom and a larger bathroom upstairs.
Services used: Measured Building Survey, Sketch Illustrations, Planning Application, Ordnance Survey Map
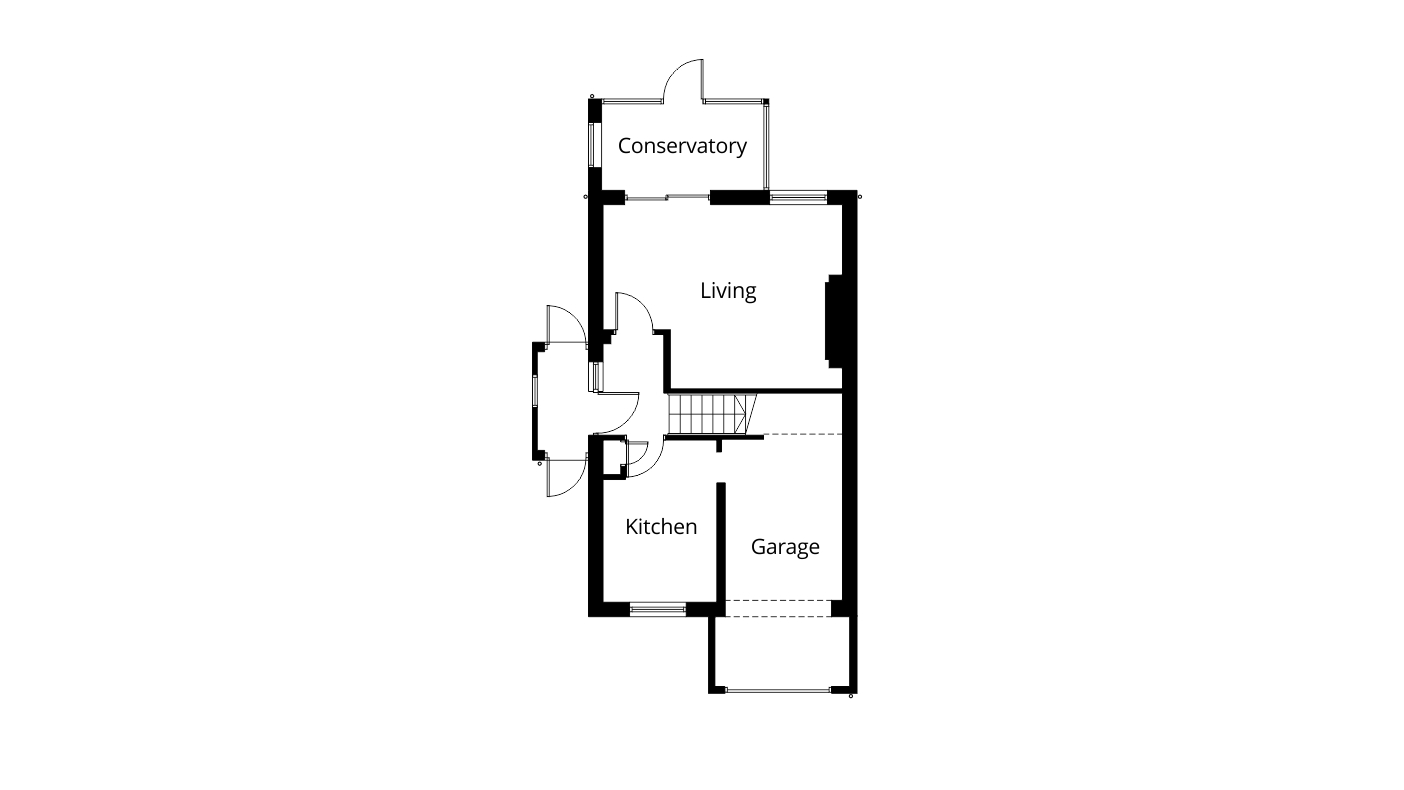
Measured building survey illustrating the existing ground floor plan in preparation for submitting as a planning application to Wiltshire Council
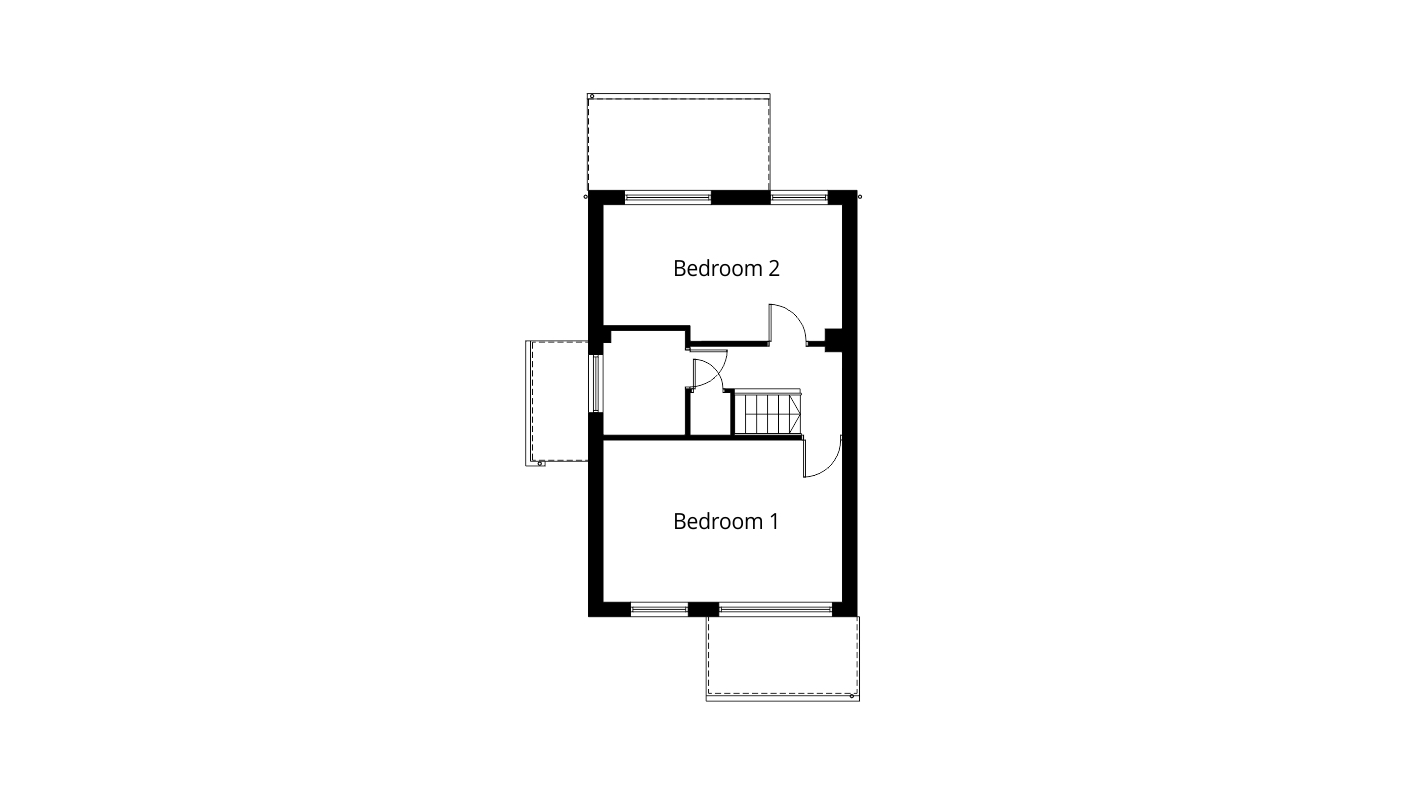
Measured building survey illustrating the existing first floor plan in preparation for submitting as a planning application to Wiltshire Council
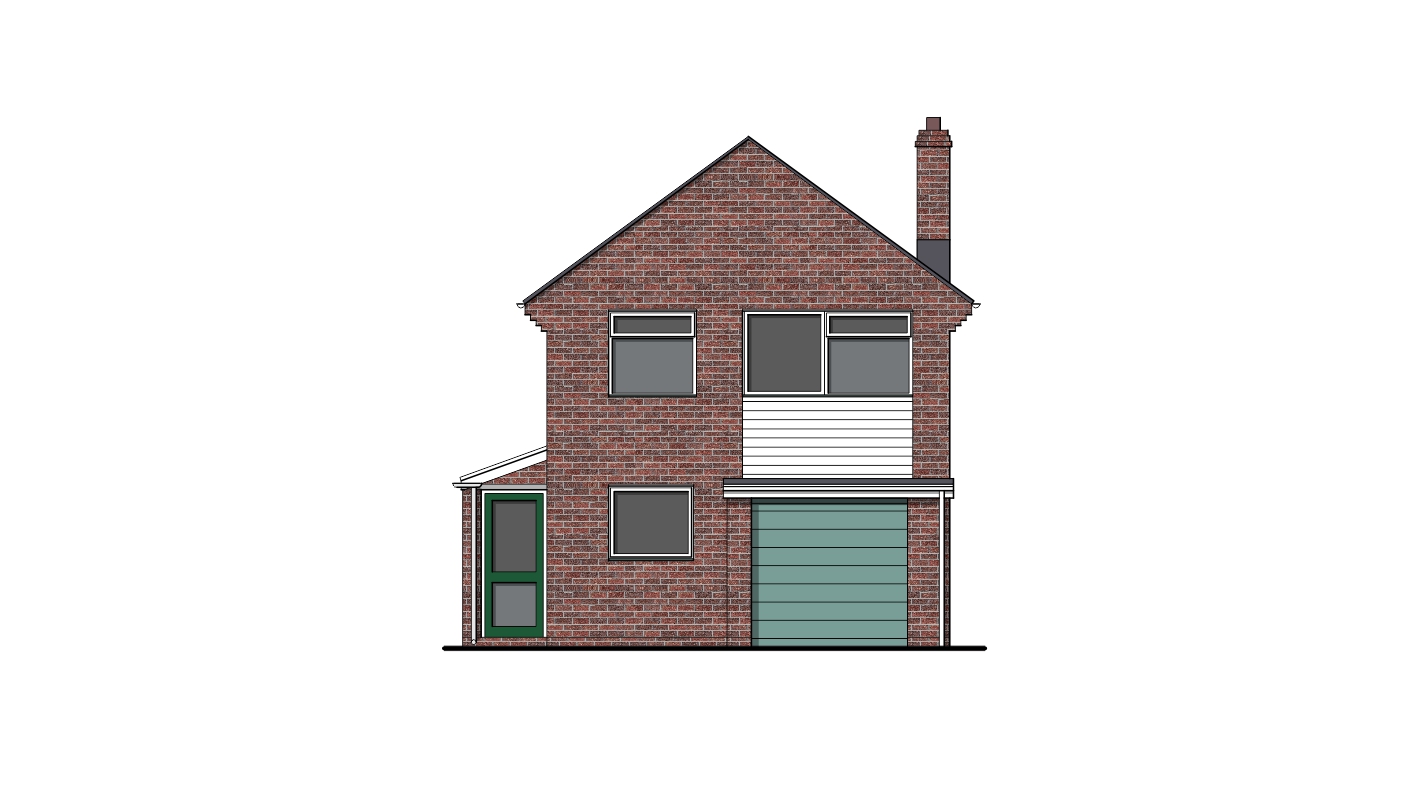
Measured building survey illustrating the existing front elevation
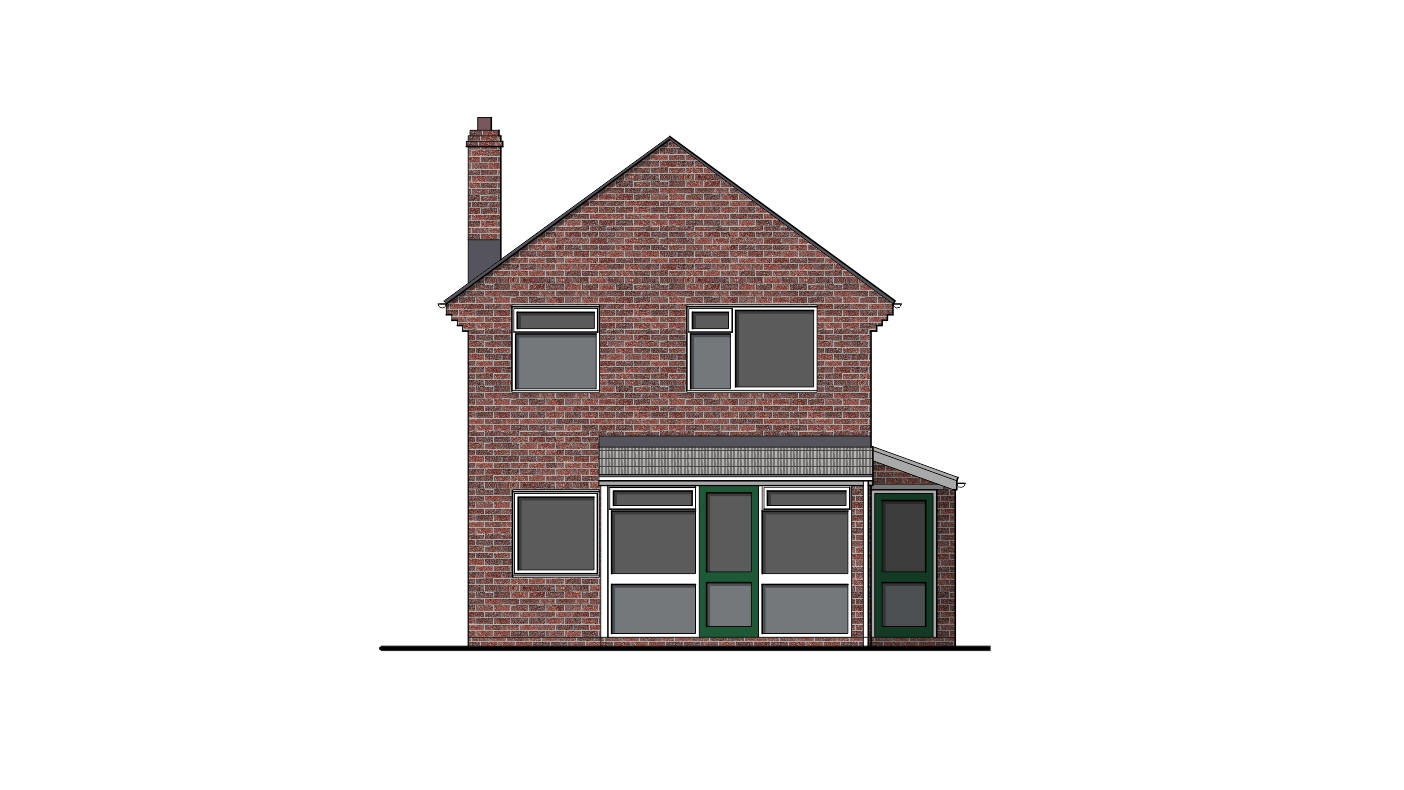
Measured building survey illustrating the existing rear elevation
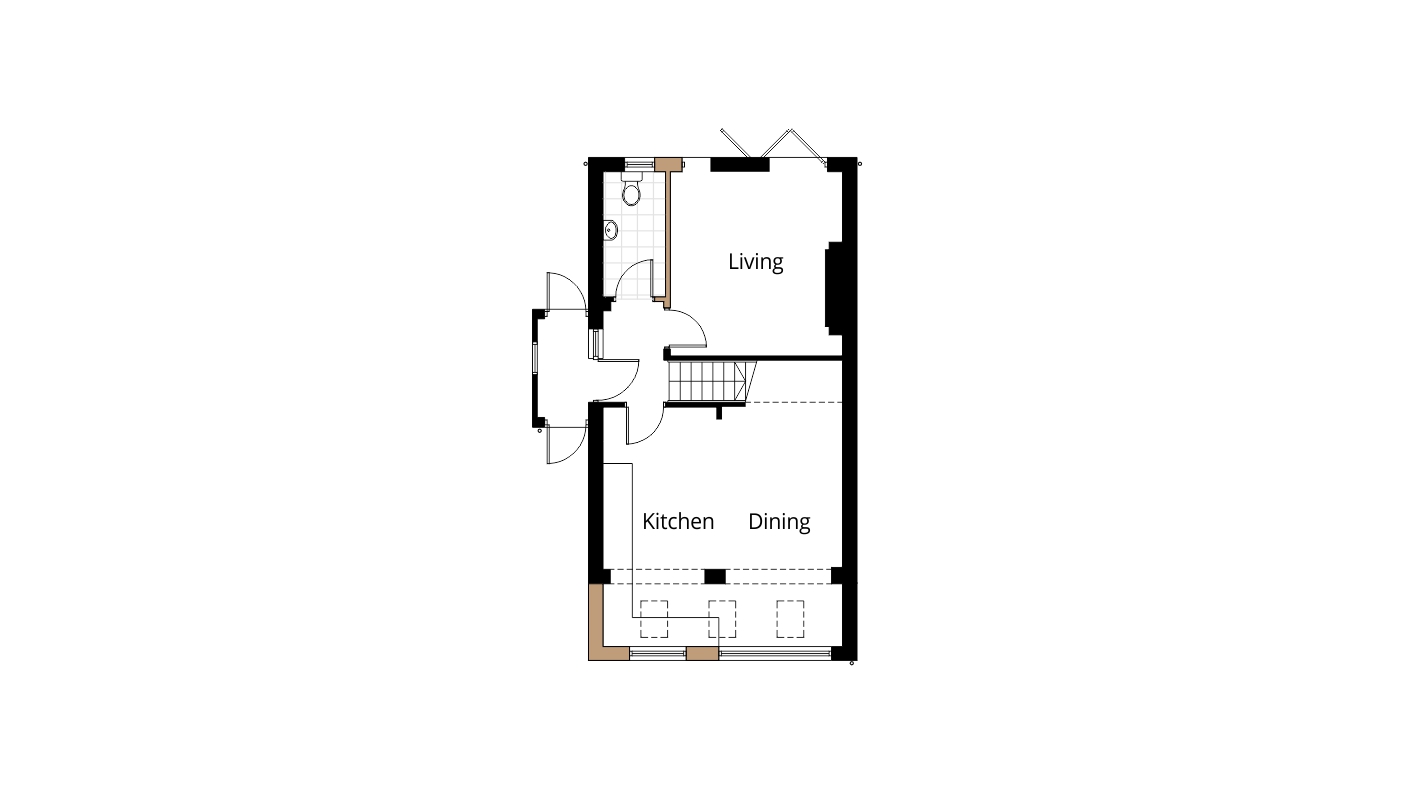
Proposed ground floor plan illustrating the garage conversion, front extension and bi-fold doors to the rear of the house for submitting as a planning application to Wiltshire Council
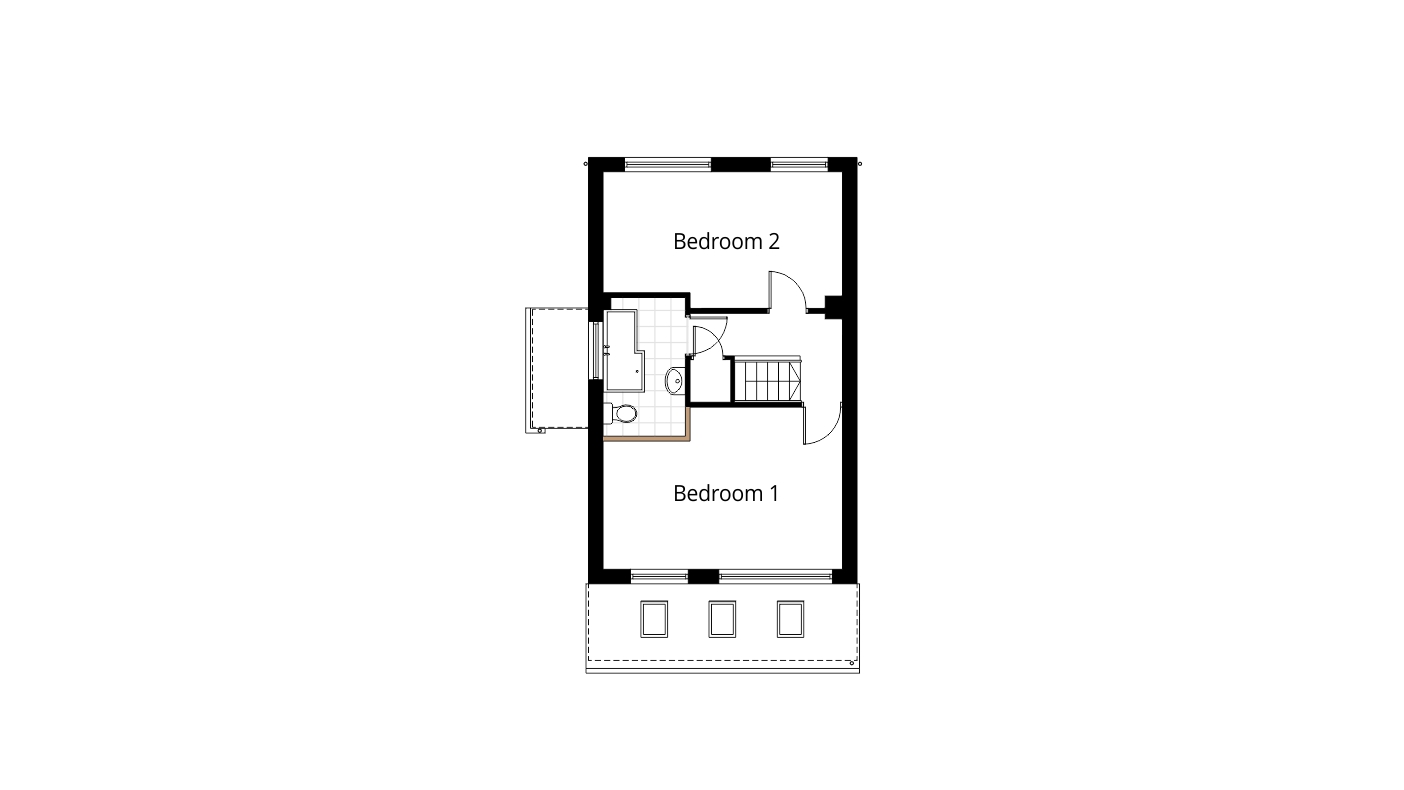
Proposed first floor plan illustrating the larger bathroom for submitting as a planning application to Wiltshire Council
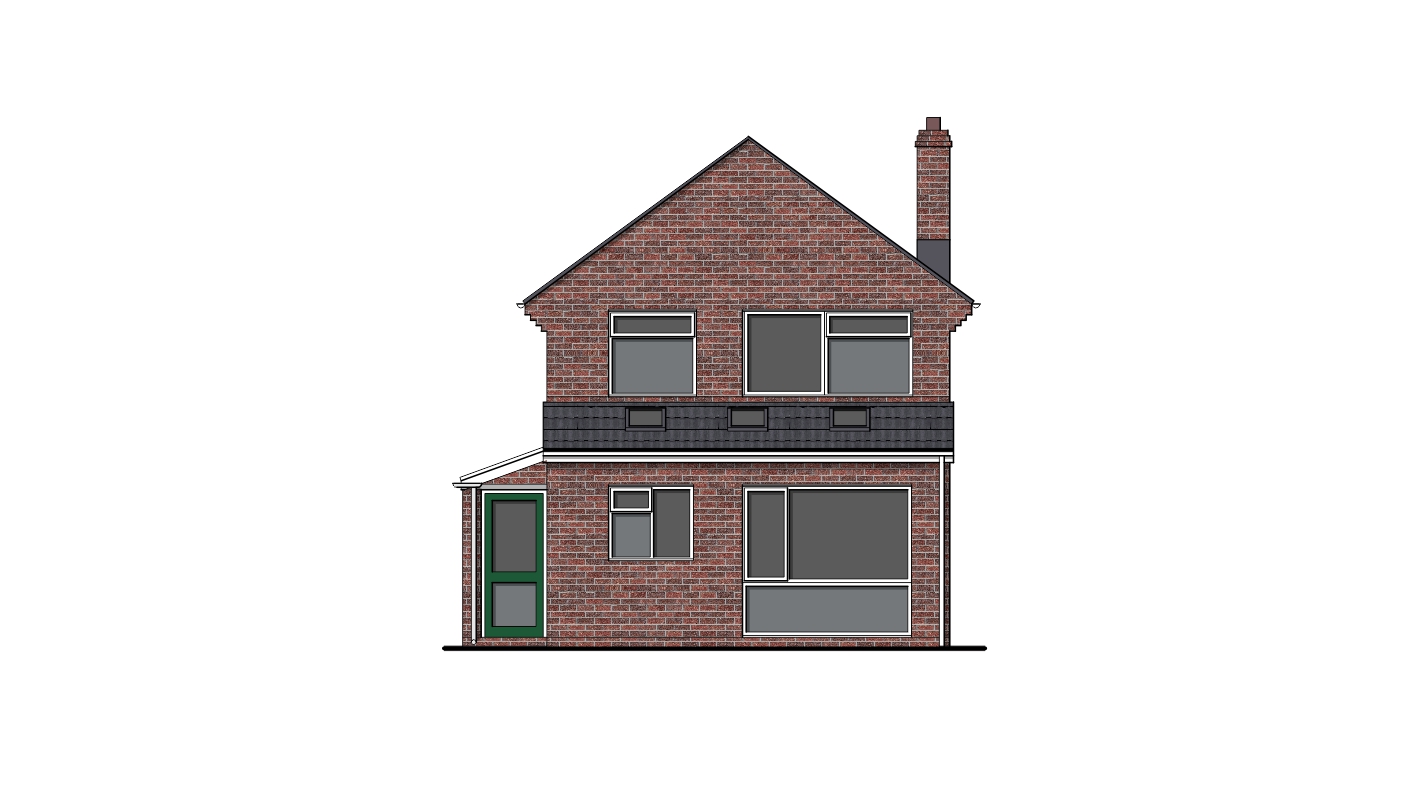
Proposed front elevation illustrating the garage conversion extension for submitting as a planning application to Wiltshire Council
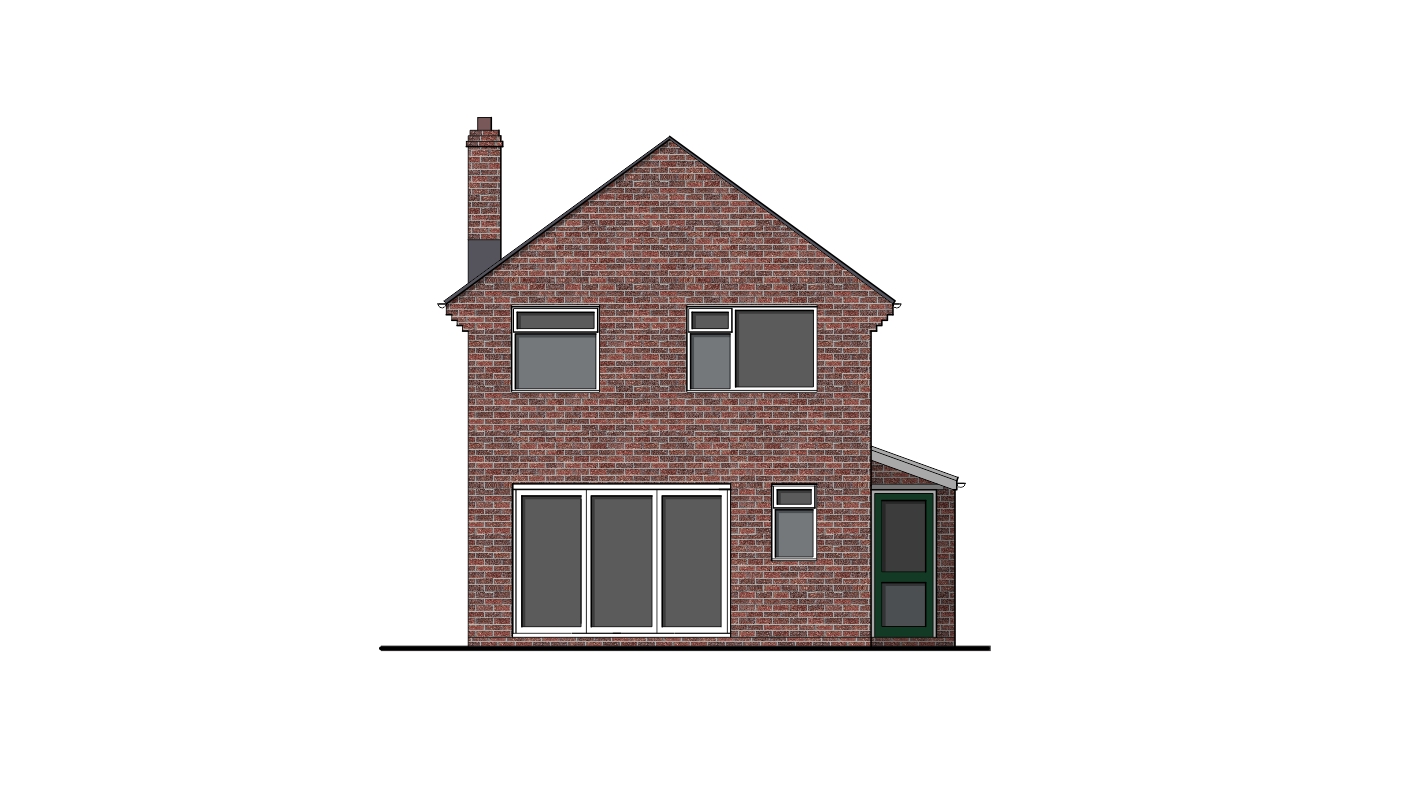
Proposed rear elevation illustrating the demolition of the conservatory and adding bi-fold doors to the living area for submitting as a planning application to Wiltshire Council
Free Consultation
Provide us with a few details about your project and we'll get back to you and arrange a date to visit
![]() Not sure where to begin?
Not sure where to begin?
Call 01793 920265
07944 486178
8am - 6pm Mon - Fri
![]() Tell us about your project?
Tell us about your project?
hello@benwill.co.ukor send a message
![]() 20 The Marlestones
20 The Marlestones
Swindon
Wiltshire
SN1 4NAView map
![]() Got a planning issue?
Got a planning issue?
chat online nowClick here