
Add another bedroom in the loft and add 10-20% to your property value
This mid-terraced property located in the heart of Swindon is converted to a HMO (House of Multiple Use) for college students. The proposal of a box dormer window in the loftspace will add another bedroom to the property with natural light flooding the space as well as incorporating a en-suite bathroom. The additioinal of an additional bedroom and a bathroom through converting the loft adds over 20% to a property’s value, a great investment for buy-to-rent properties.
Services used: Measured Building Survey, Permitted Development, Ordnance Survey Map, Building Regulations
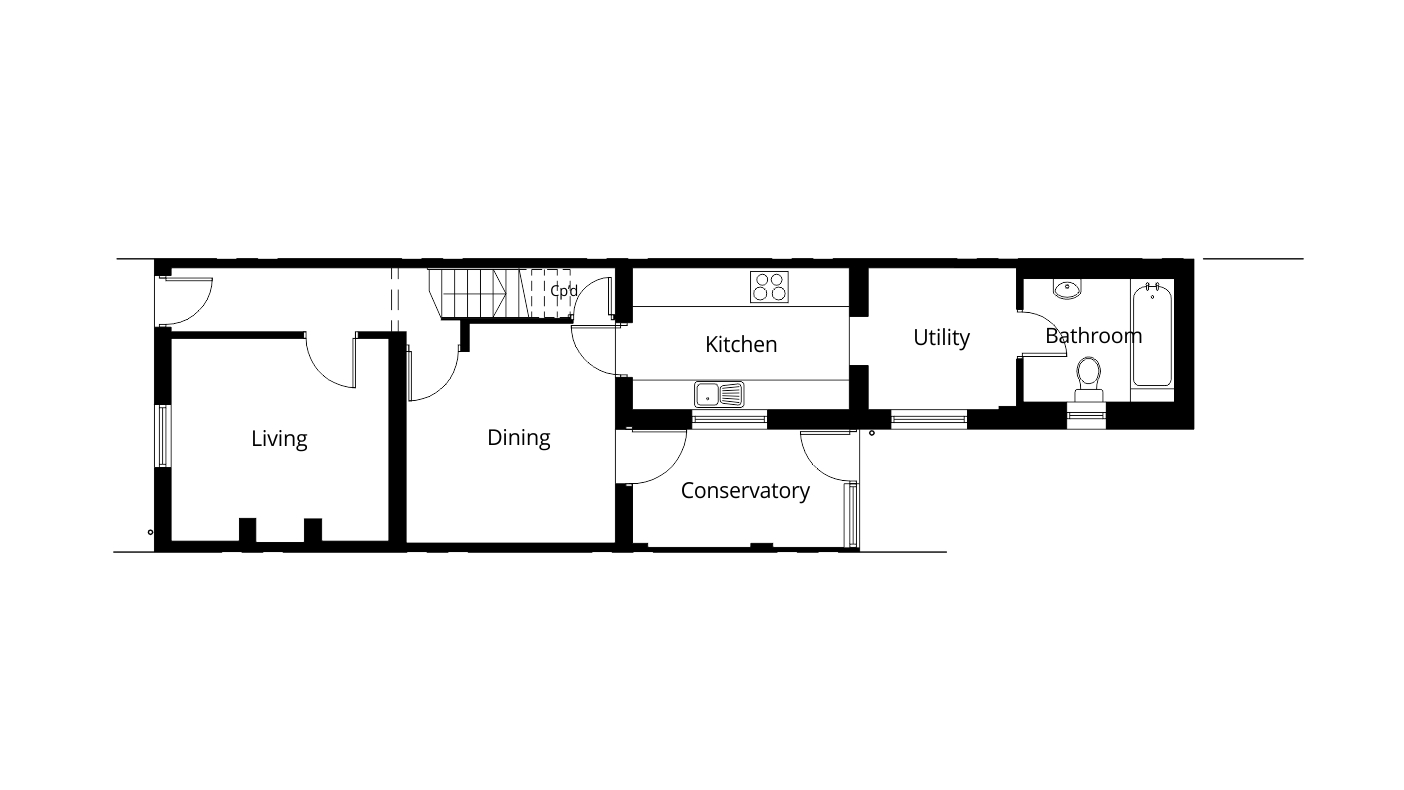
Existing Ground Floor Plan
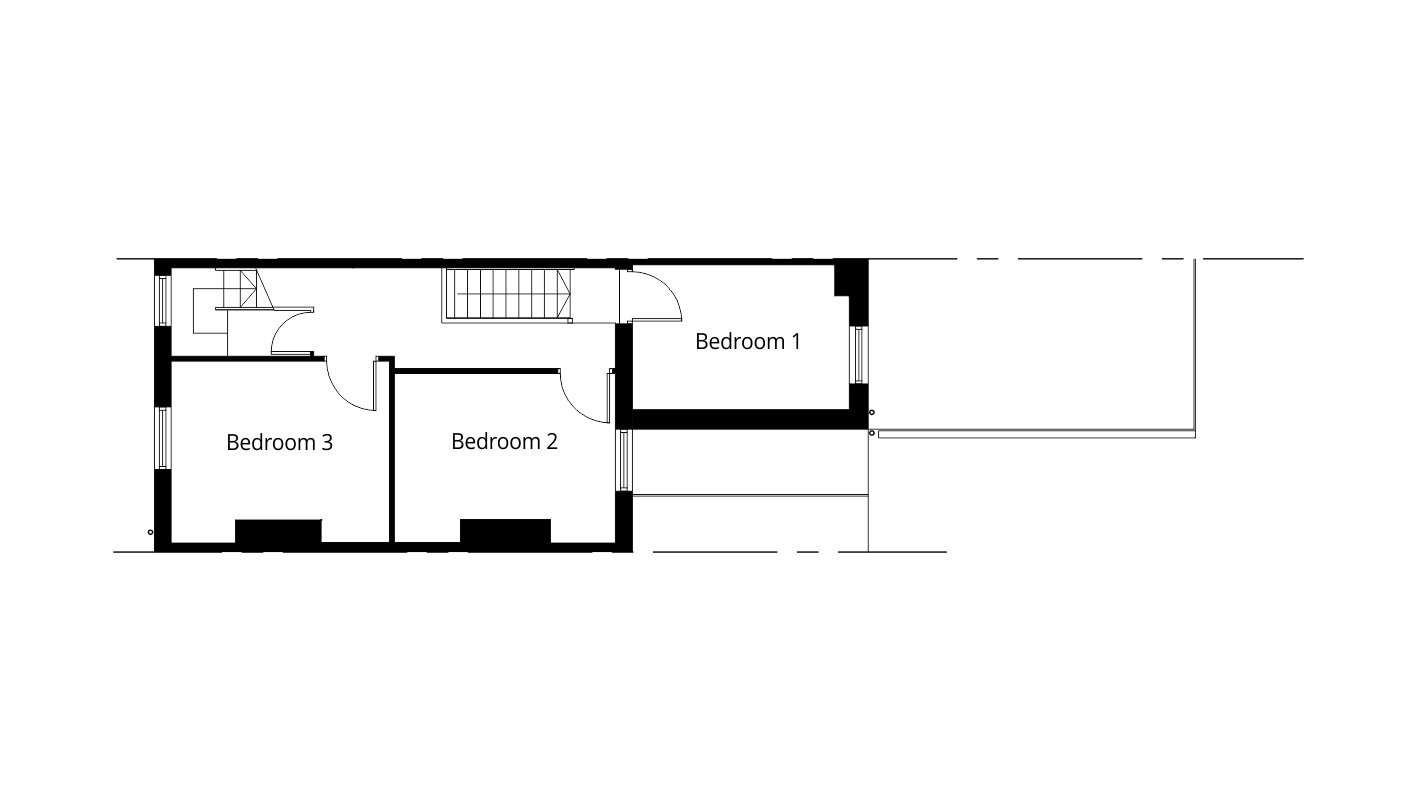
Existing First Floor Plan
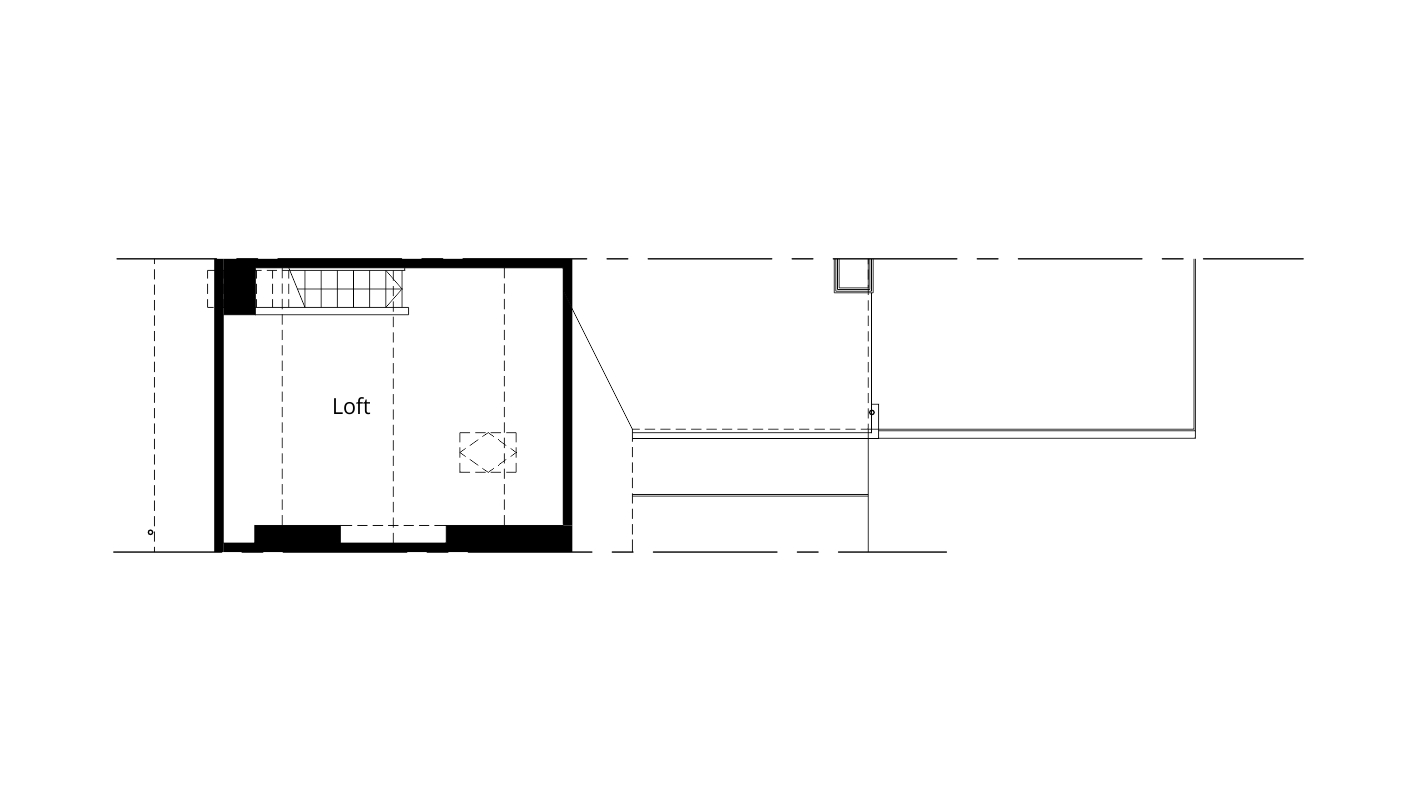
Existing Loft Floor Plan
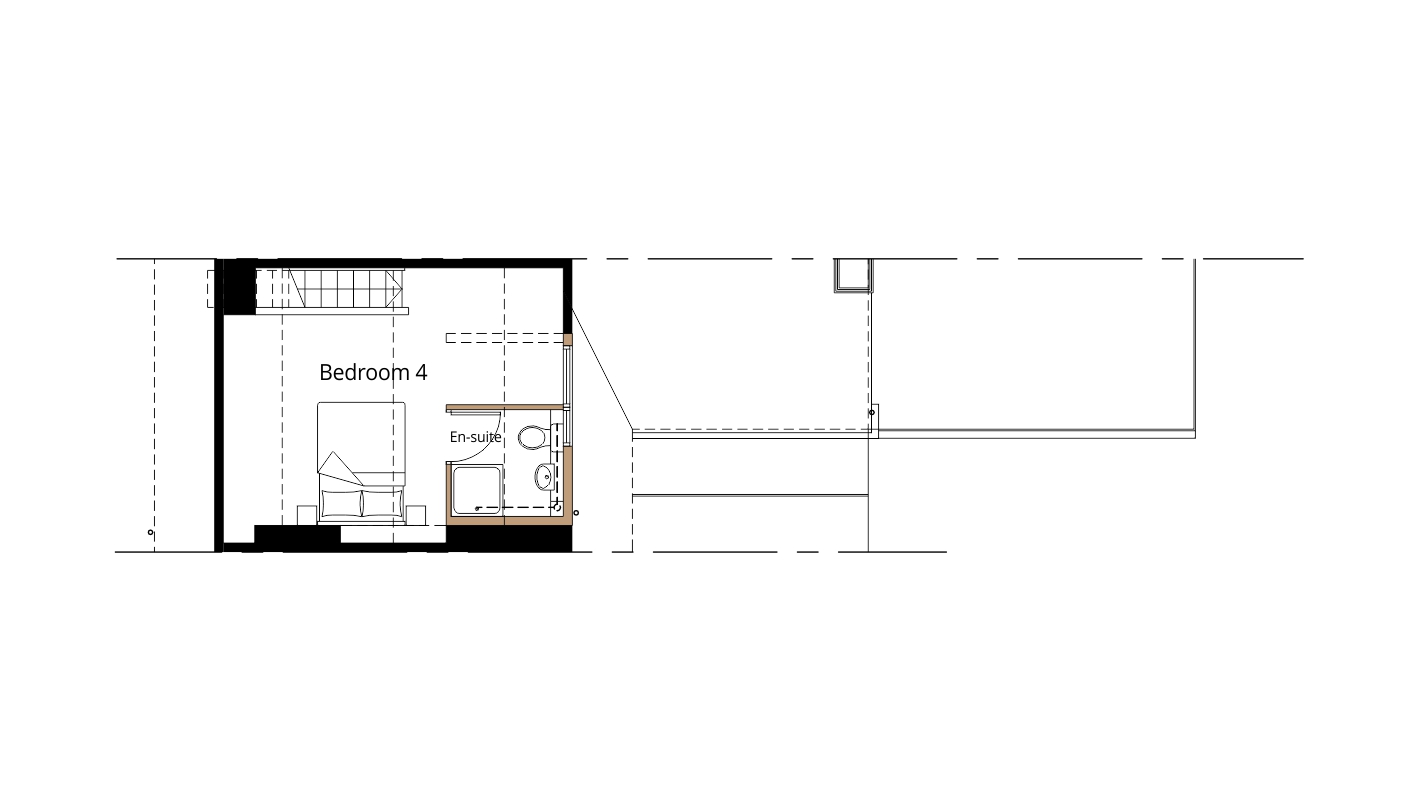
Proposed Loft Conversion Floor Plan with en-suite bathroom
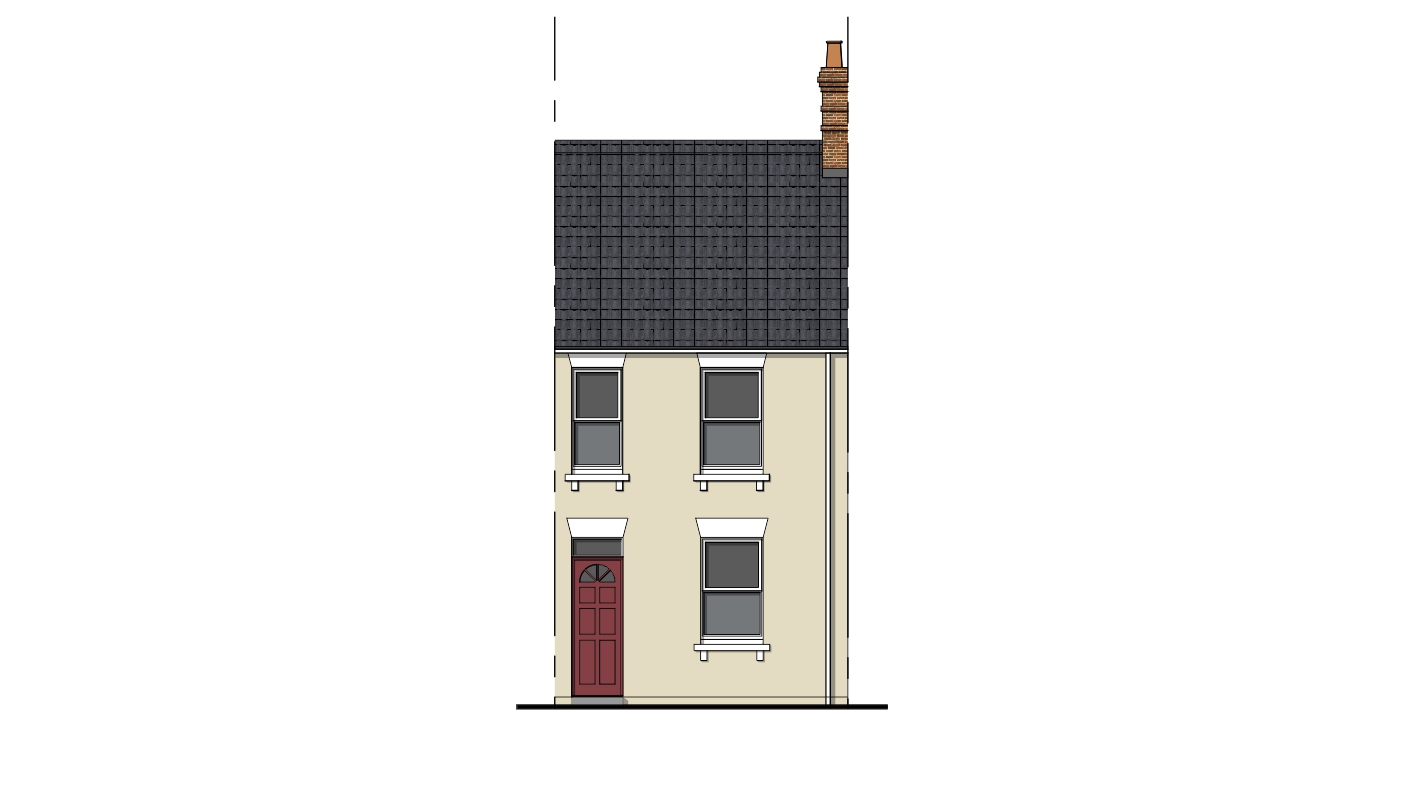
Existing Front Elevation
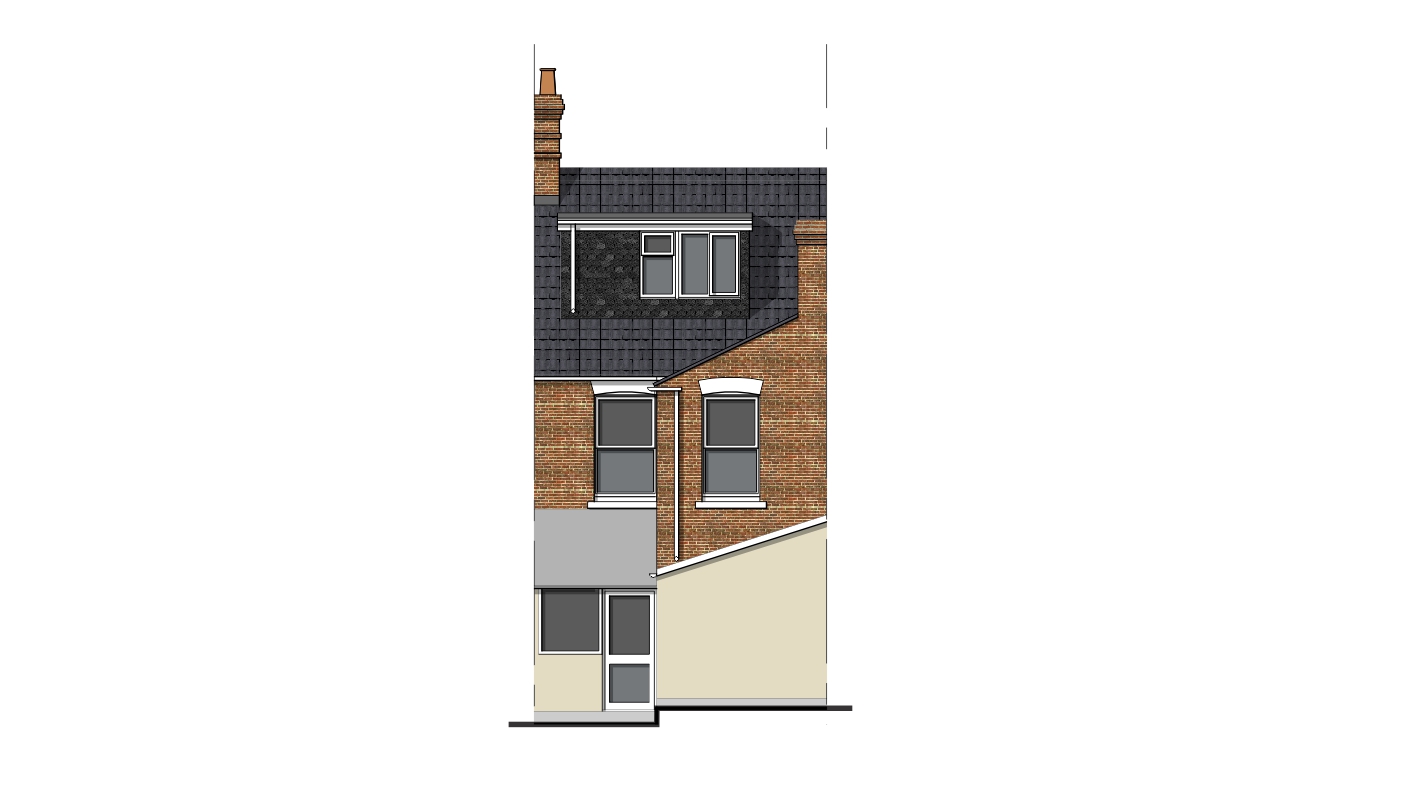
Proposed Rear Elevation with box dormer window to the loft conversion
Free Consultation
Provide us with a few details about your project and we'll get back to you and arrange a date to visit
![]() Not sure where to begin?
Not sure where to begin?
Call 01793 920265
07944 486178
8am - 6pm Mon - Fri
![]() Tell us about your project?
Tell us about your project?
hello@benwill.co.ukor send a message
![]() 20 The Marlestones
20 The Marlestones
Swindon
Wiltshire
SN1 4NAView map
![]() Got a planning issue?
Got a planning issue?
chat online nowClick here