
PROJECT
Creating a downstairs bathroom with a small side extension
Downstairs bathrooms (or cloakroom toilet) are a standard requirement for all new build homes. However for many existing homes in Swindon, there is no room to situate a downstairs bathroom without losing space. By creating a small side extension off the hallway under a permitted development application, you can create a comfortable downstairs bathroom for little ones to use which will free up the bathroom upstairs. Ideal for families with young children or the elderly.
Services used: Measured Building Survey, Sketch Illustration, Permitted Development, Ordnance Survey Map
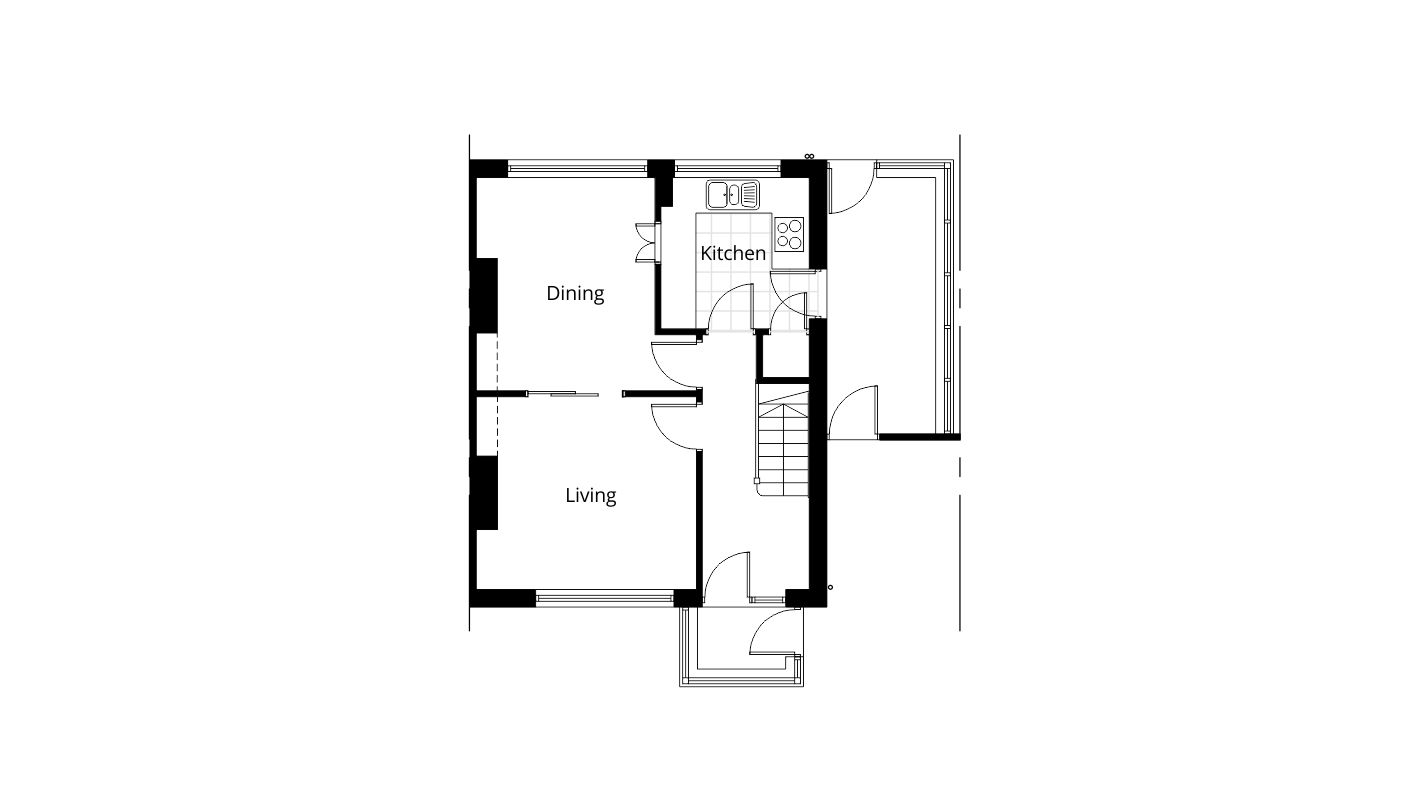
Existing ground floor plan drawing illustrating no space for a downstairs bathroom and toilet
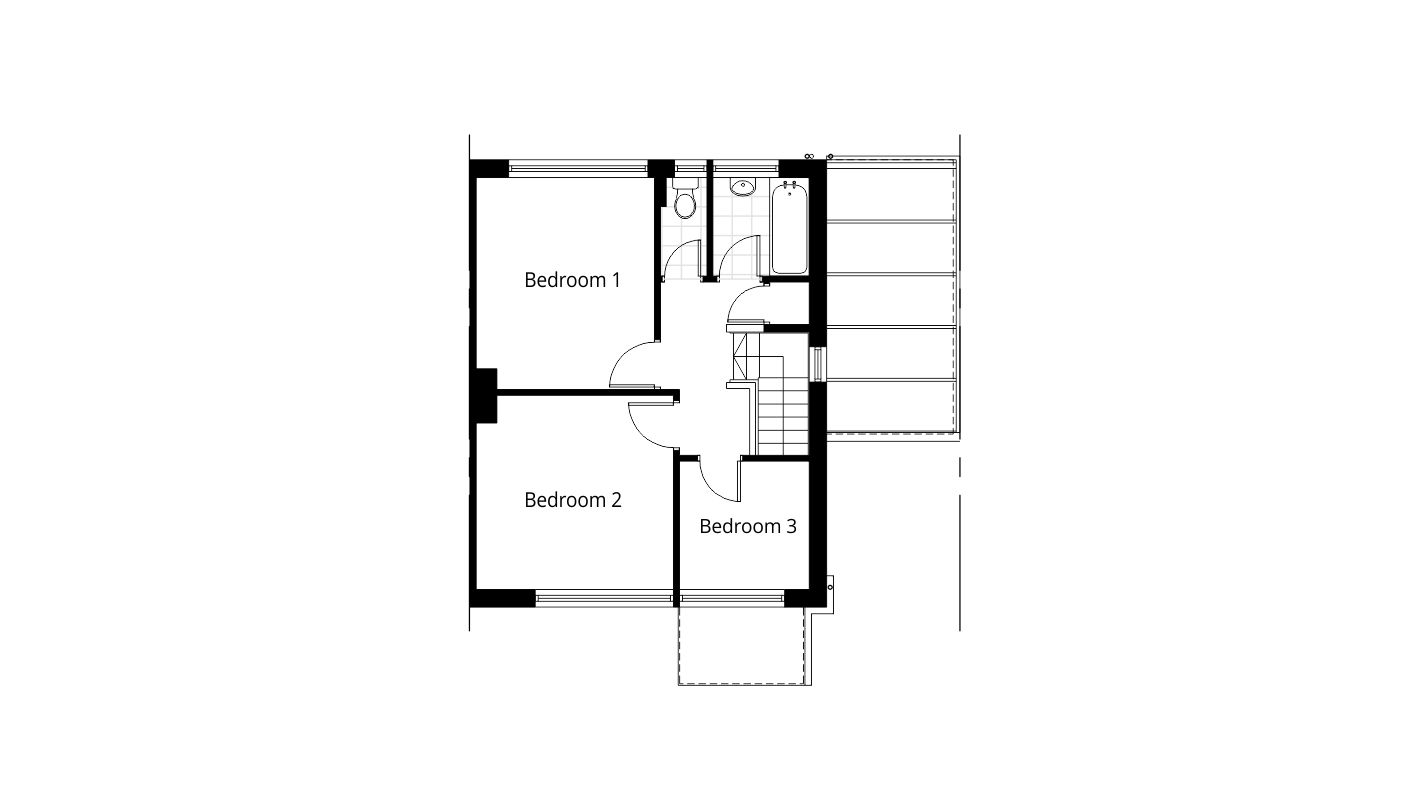
Existing first floor plan drawing illustrating the only bathroom and toilet
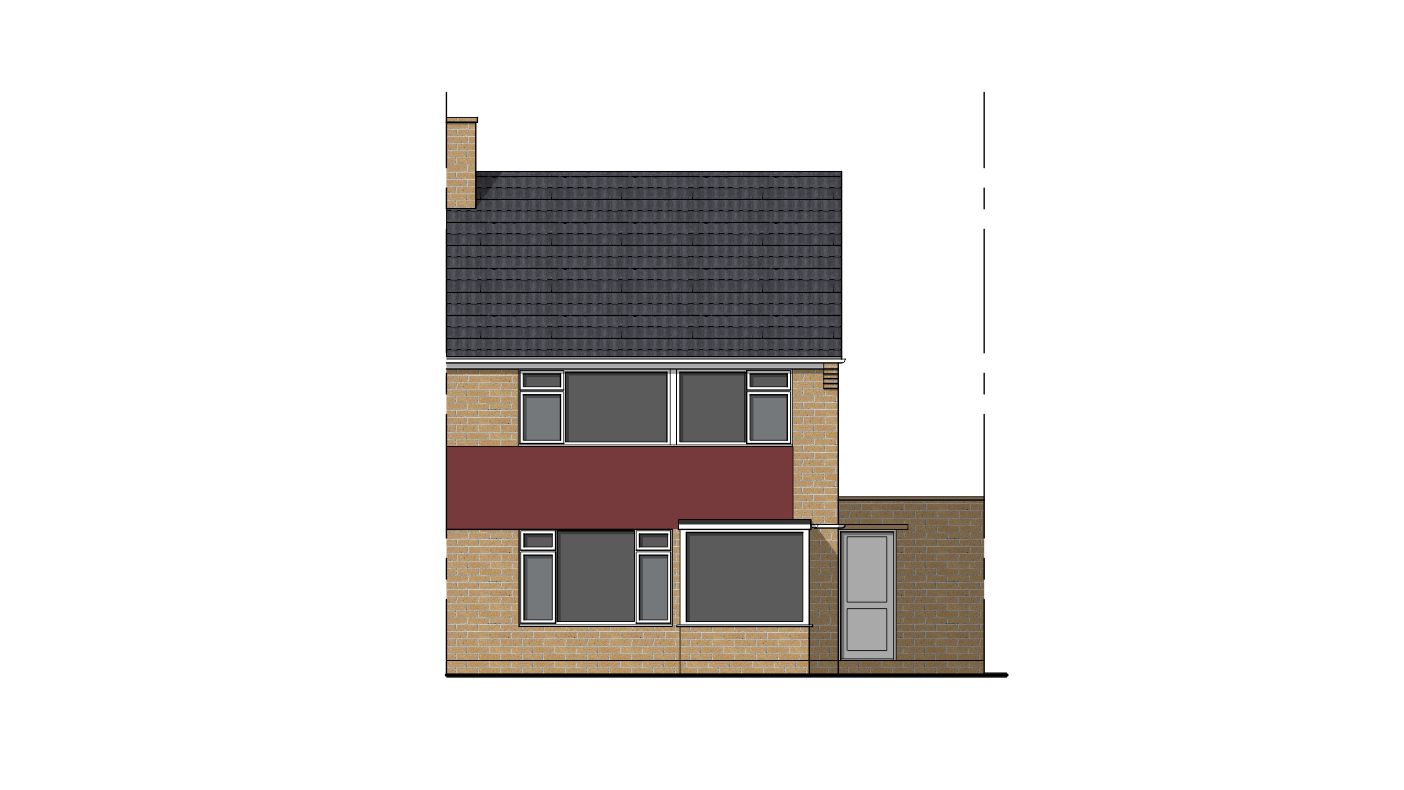
Existing front elevation drawing illustrating no space for a downstairs bathroom and toilet
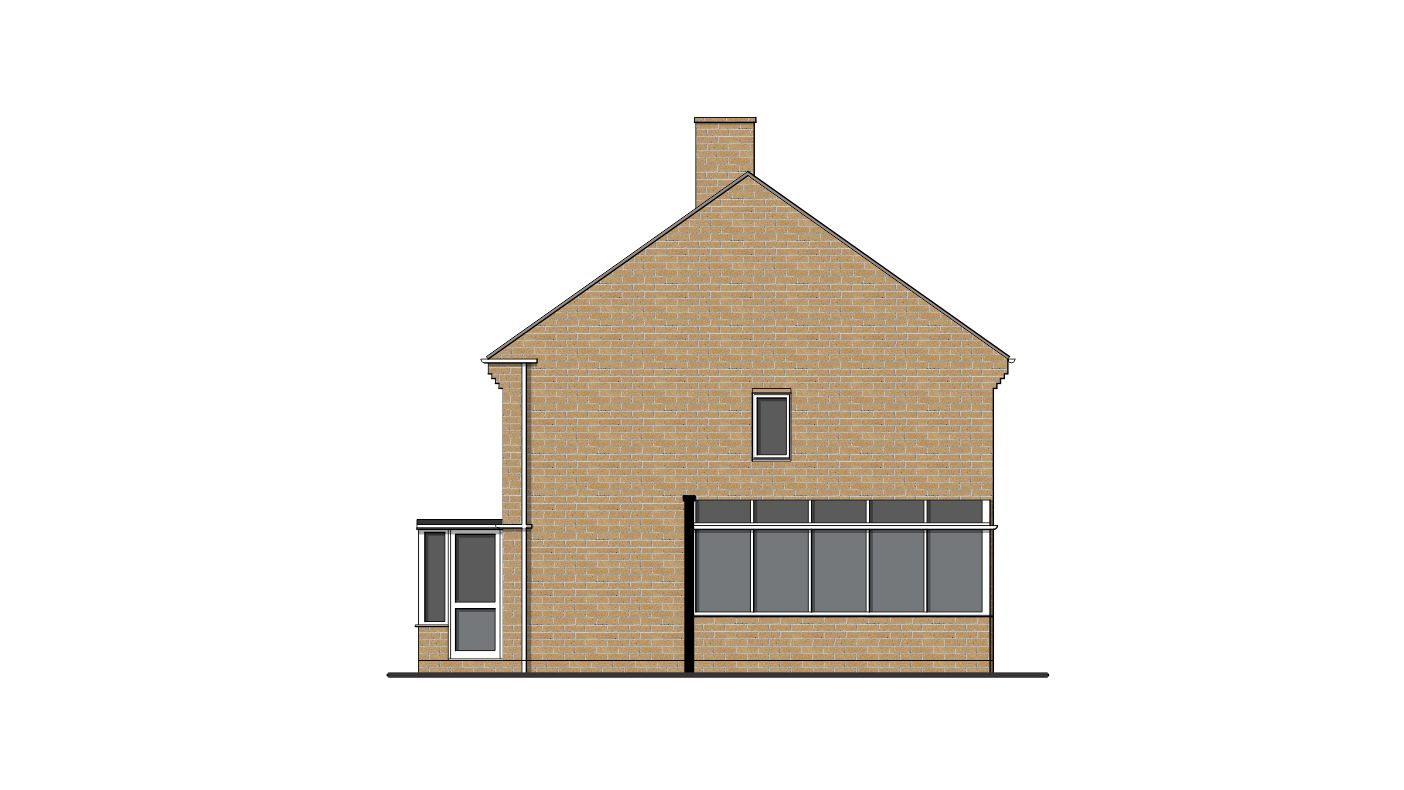
Existing side elevation drawing illustrating no space for a downstairs bathroom and toilet
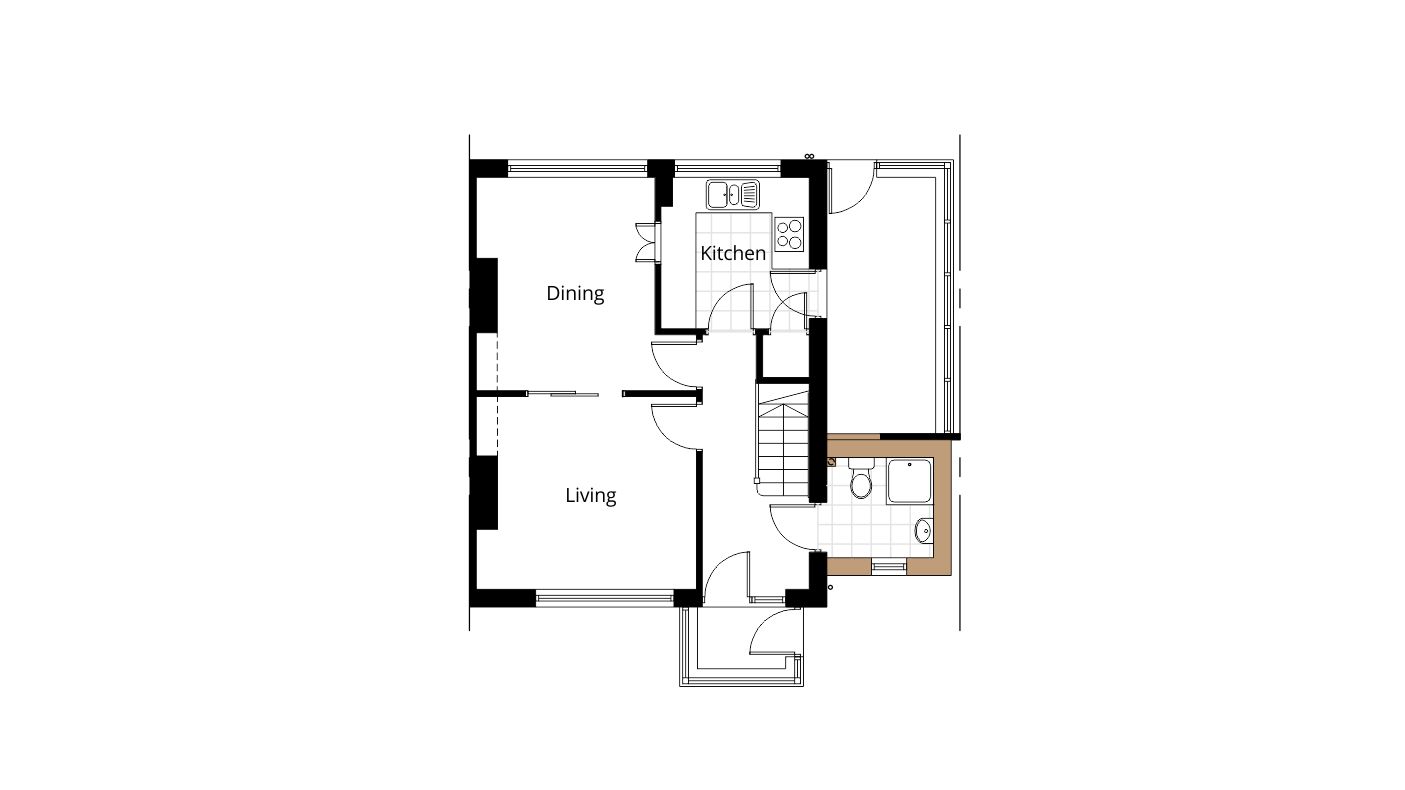
Proposed ground floor plan drawing illustrating the proposed downstairs bathroom side extension with toilet and washing facility
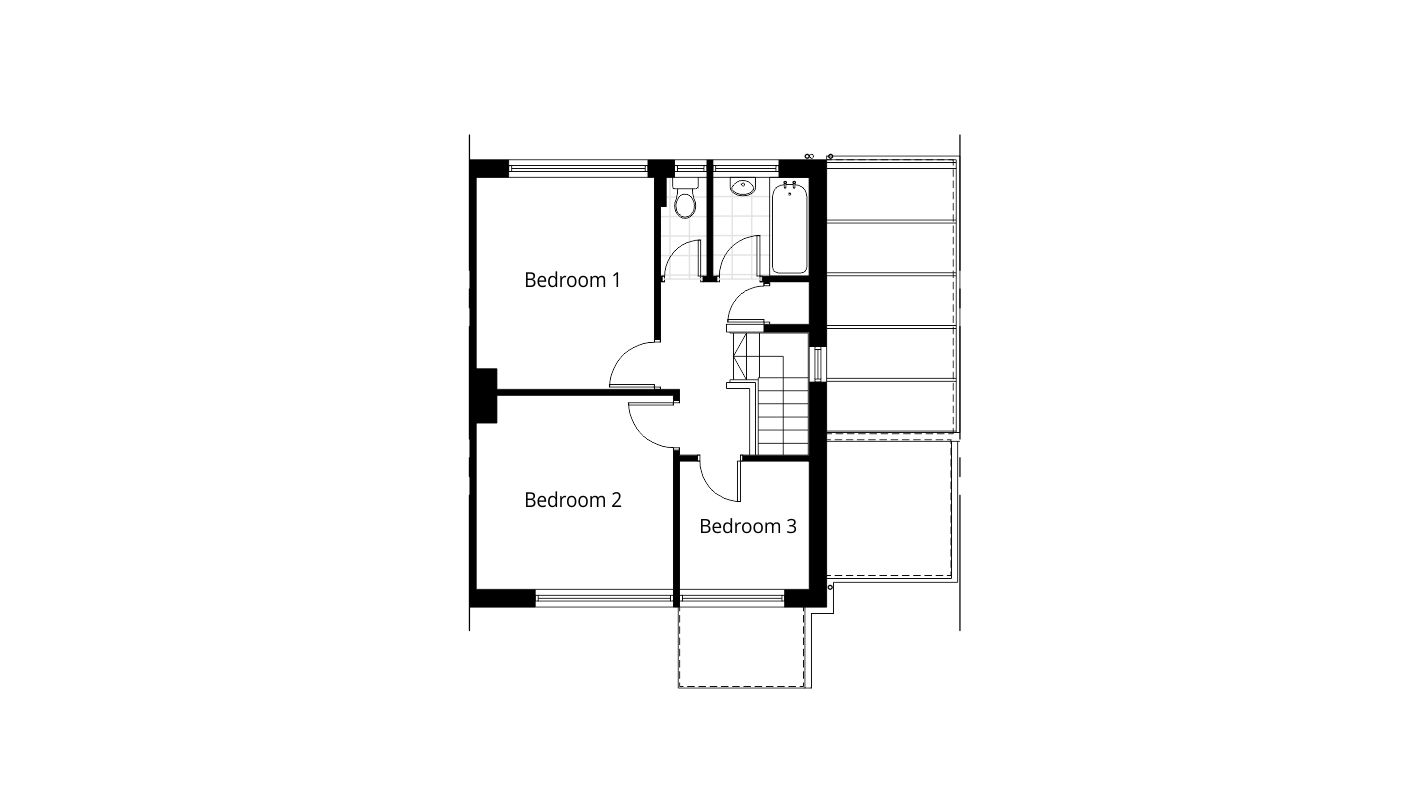
Proposed first floor plan drawing illustrating the proposed roof of the downstairs bathroom side extension
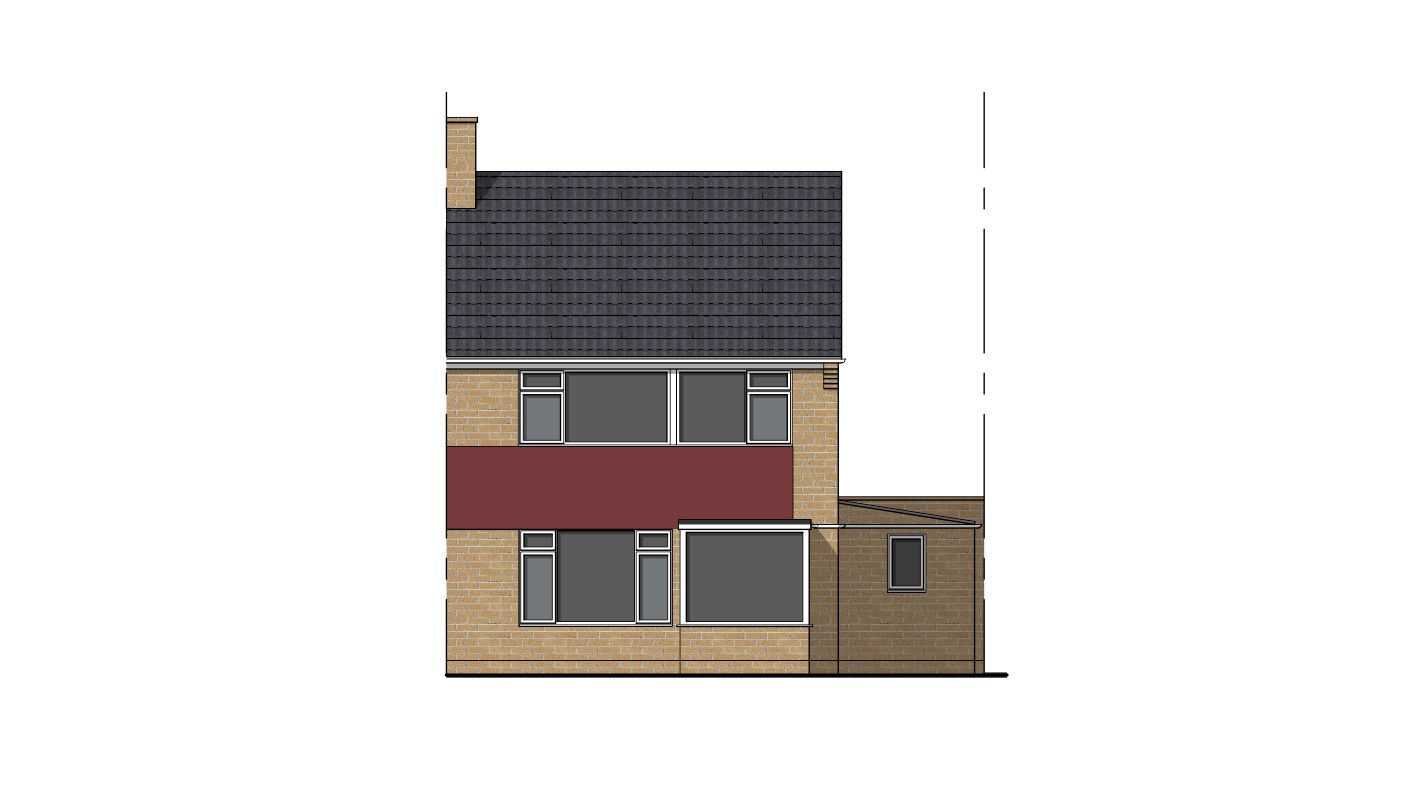
Proposed front elevation drawing illustrating the proposed downstairs bathroom side extension with toilet and washing facility
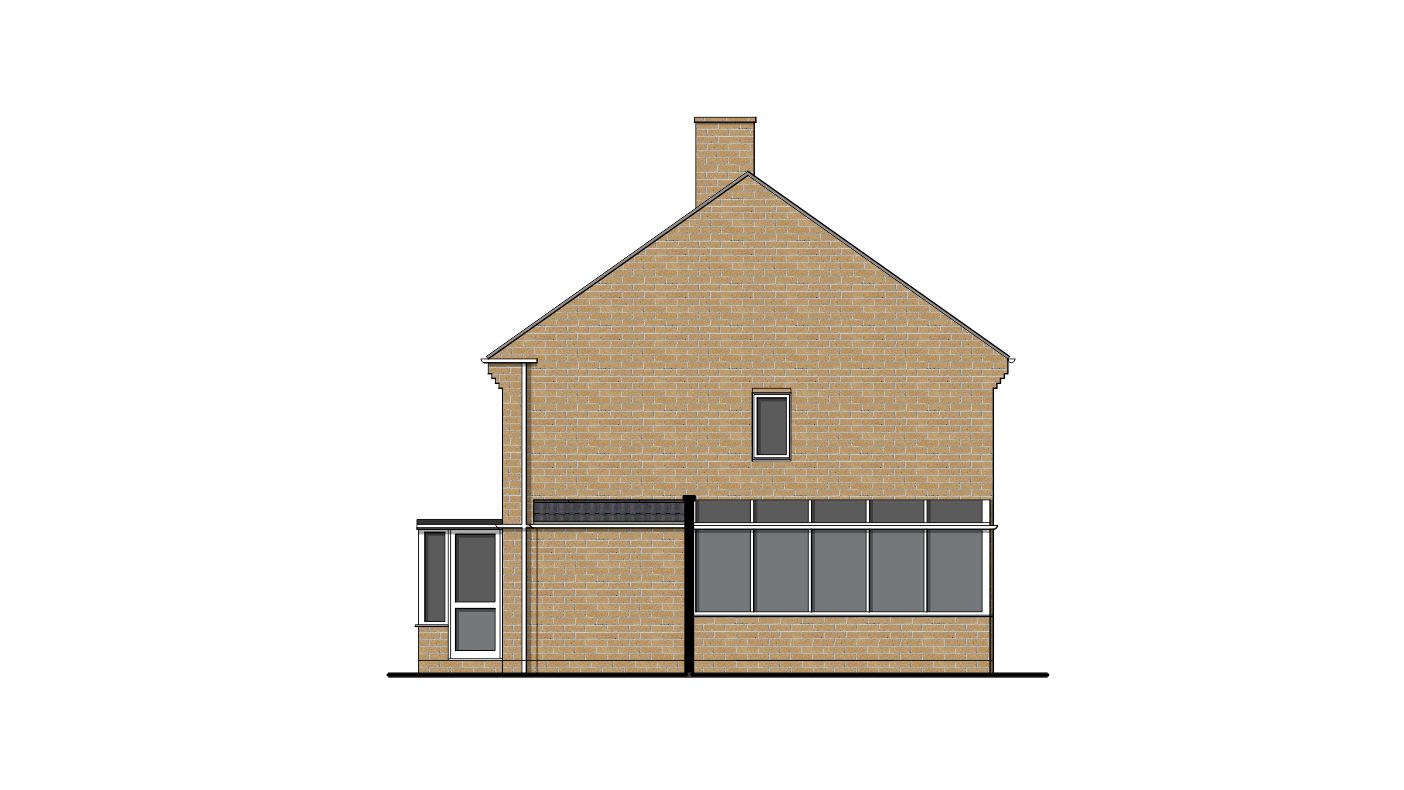
Proposed side elevation drawing illustrating the proposed downstairs bathroom side extension with toilet and washing facility
Feel free to get in touch
Provide us with a few details about your query and we'll contact you to see how we can help
![]() Not sure where to begin?
Not sure where to begin?
Call 01793 920265
07944 486178
8am - 6pm Mon - Fri
![]() Tell us about your project?
Tell us about your project?
hello@benwill.co.ukor send a message
![]() 20 The Marlestones
20 The Marlestones
Old Town
Swindon
Wiltshire
SN1 4NADriving directions and map
![]() Got a planning issue?
Got a planning issue?
chat online nowClick here