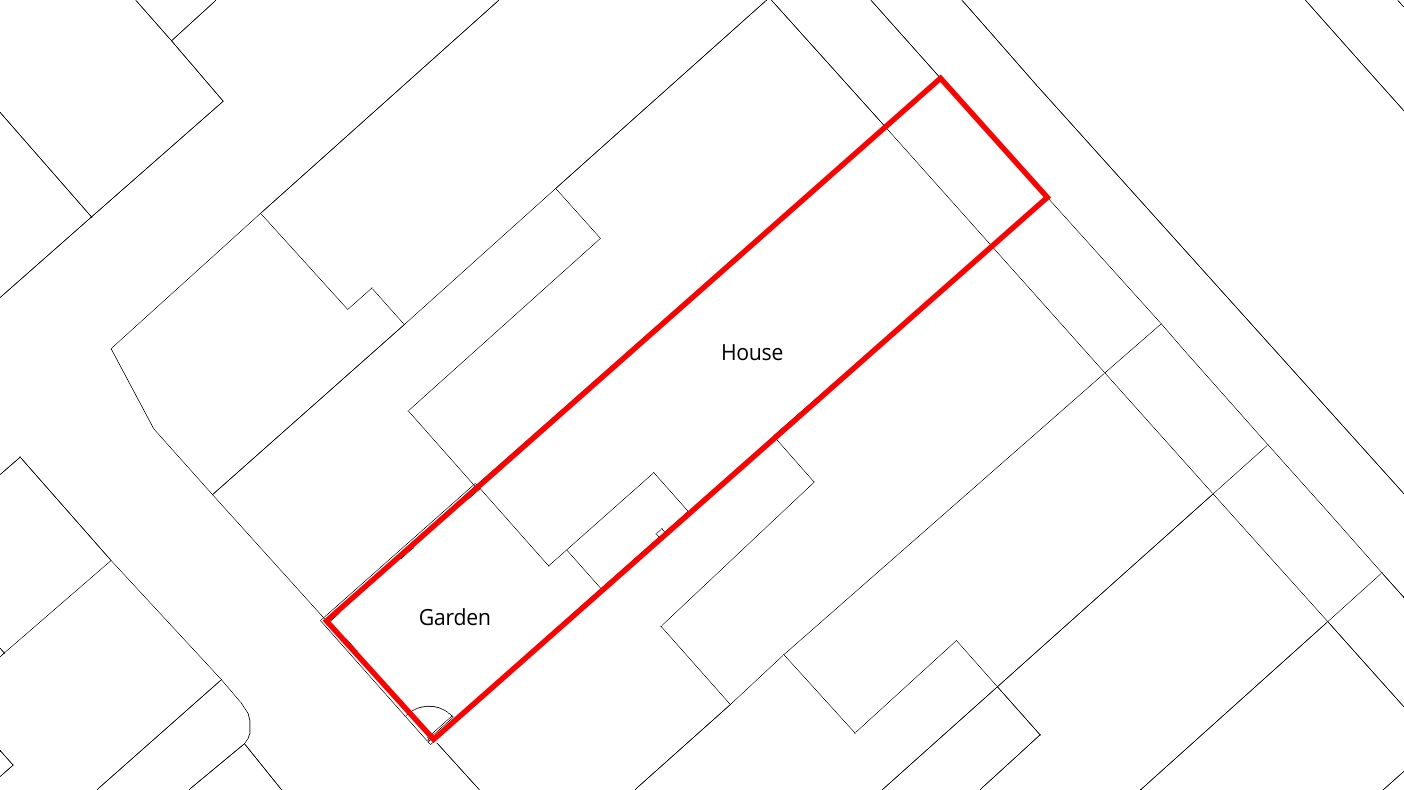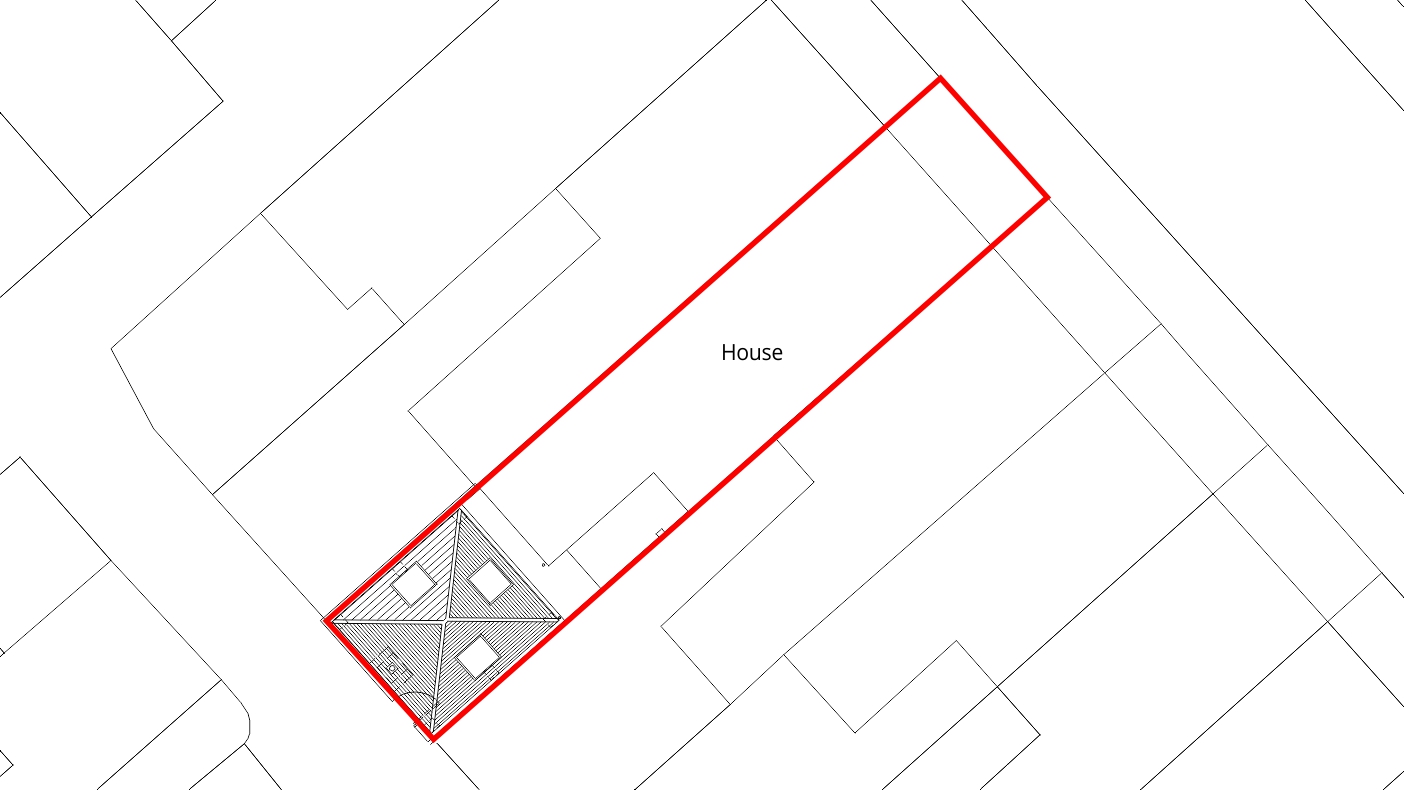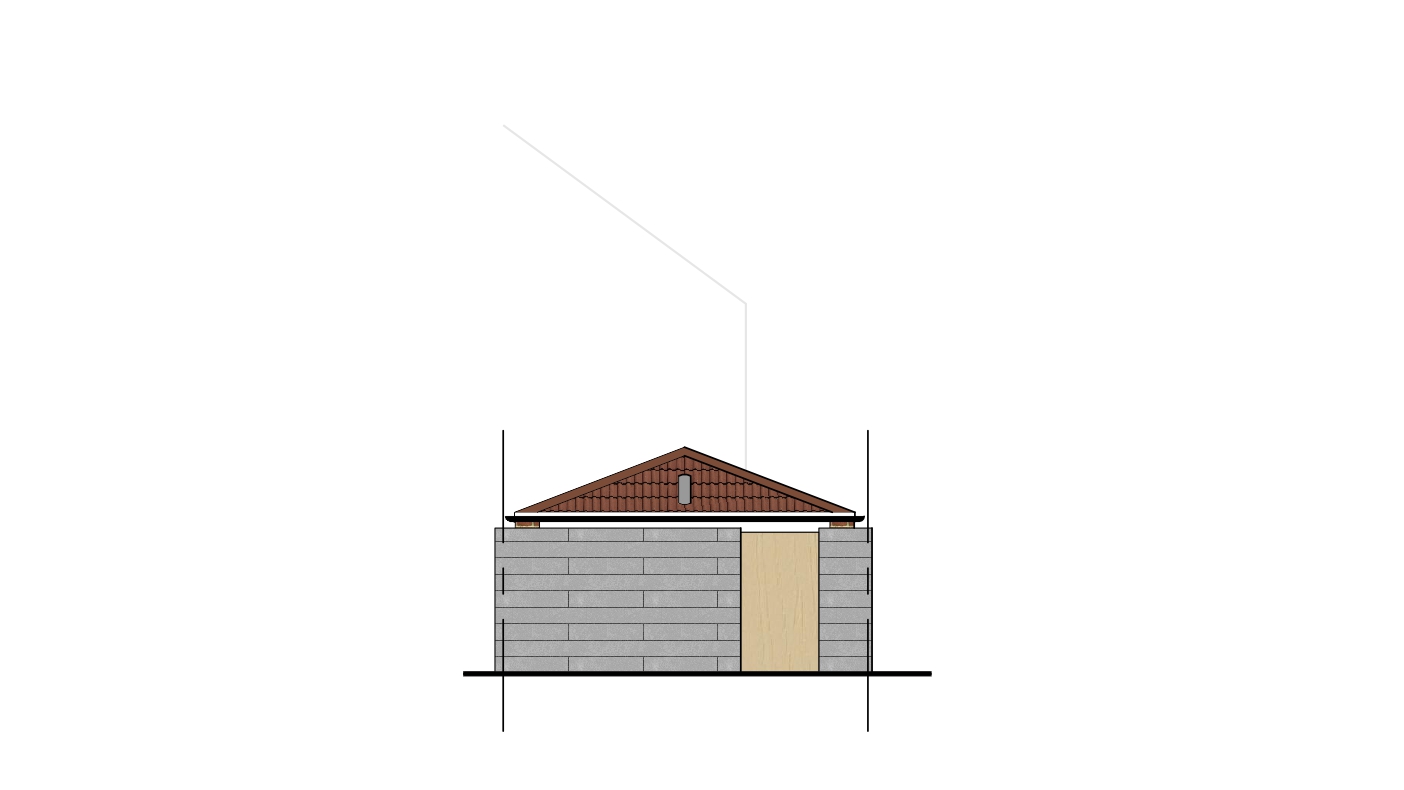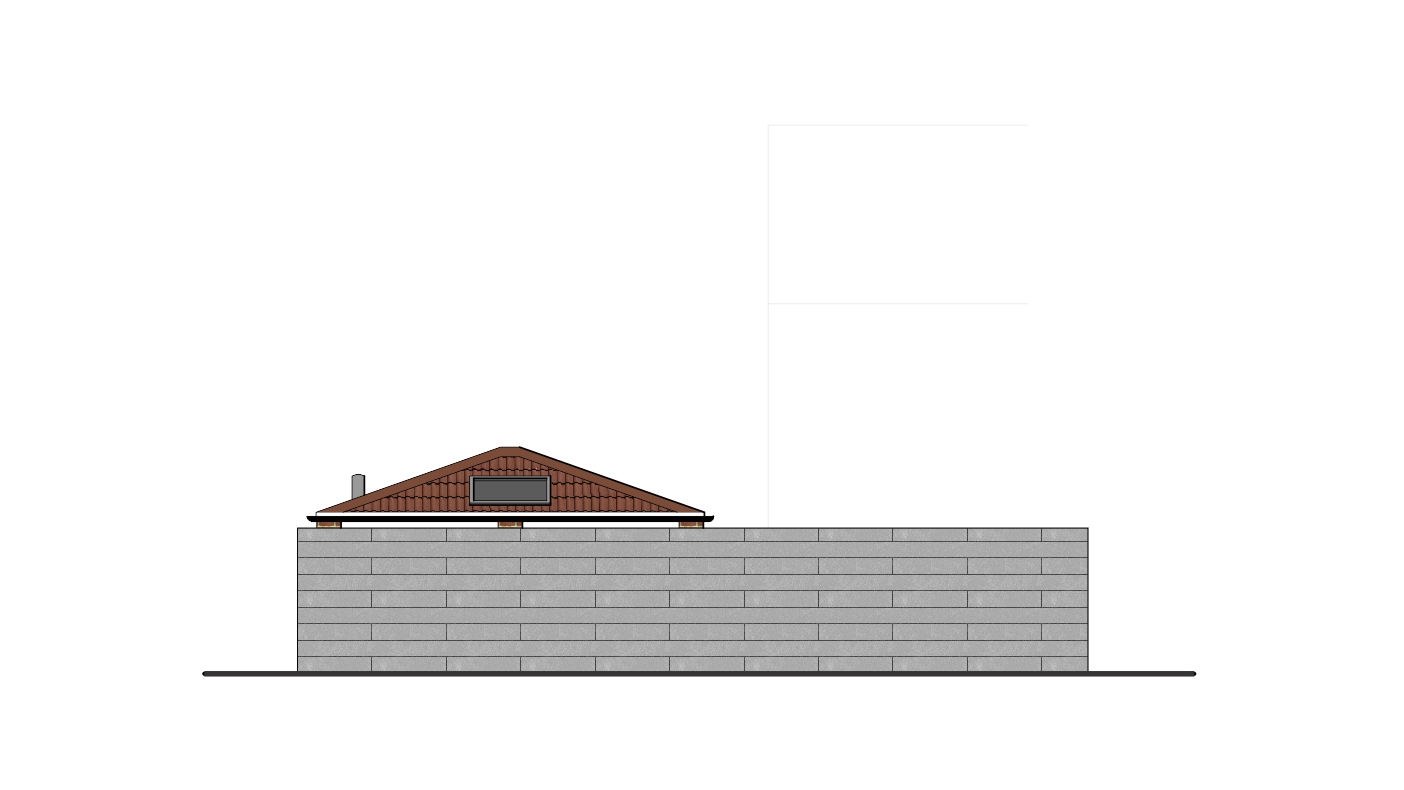
PROJECT
A lightweight garden structure with planning permission
Swindon Borough Council requires planning permission for any detached garden structure or outbuilding of a certain height and size. This family obtained planning permission to utilise the garden space with a lightweight garden structure to enjoy and socialise family occasions.
Services used: Measured Building Survey, Sketch Illustration, Planning Application, Ordnance Survey Map

Measured building survey drawing illustrating the existing garden plan in preparation for submitting as a planning application to Swindon Borough Council

Measured building survey drawing illustrating the proposed garden plan with new canopy in preparation for submitting as a planning application to Swindon Borough Council

Drawing illustrating the proposed rear elevation of the new garden canopy in preparation for submitting as a planning application to Swindon Borough Council

Drawing illustrating the proposed side elevation of the new garden canopy in preparation for submitting as a planning application to Swindon Borough Council
Feel free to get in touch
Provide us with a few details about your query and we'll contact you to see how we can help
![]() Not sure where to begin?
Not sure where to begin?
Call 01793 920265
07944 486178
8am - 6pm Mon - Fri
![]() Tell us about your project?
Tell us about your project?
hello@benwill.co.ukor send a message
![]() 20 The Marlestones
20 The Marlestones
Old Town
Swindon
Wiltshire
SN1 4NADriving directions and map
![]() Got a planning issue?
Got a planning issue?
chat online nowClick here