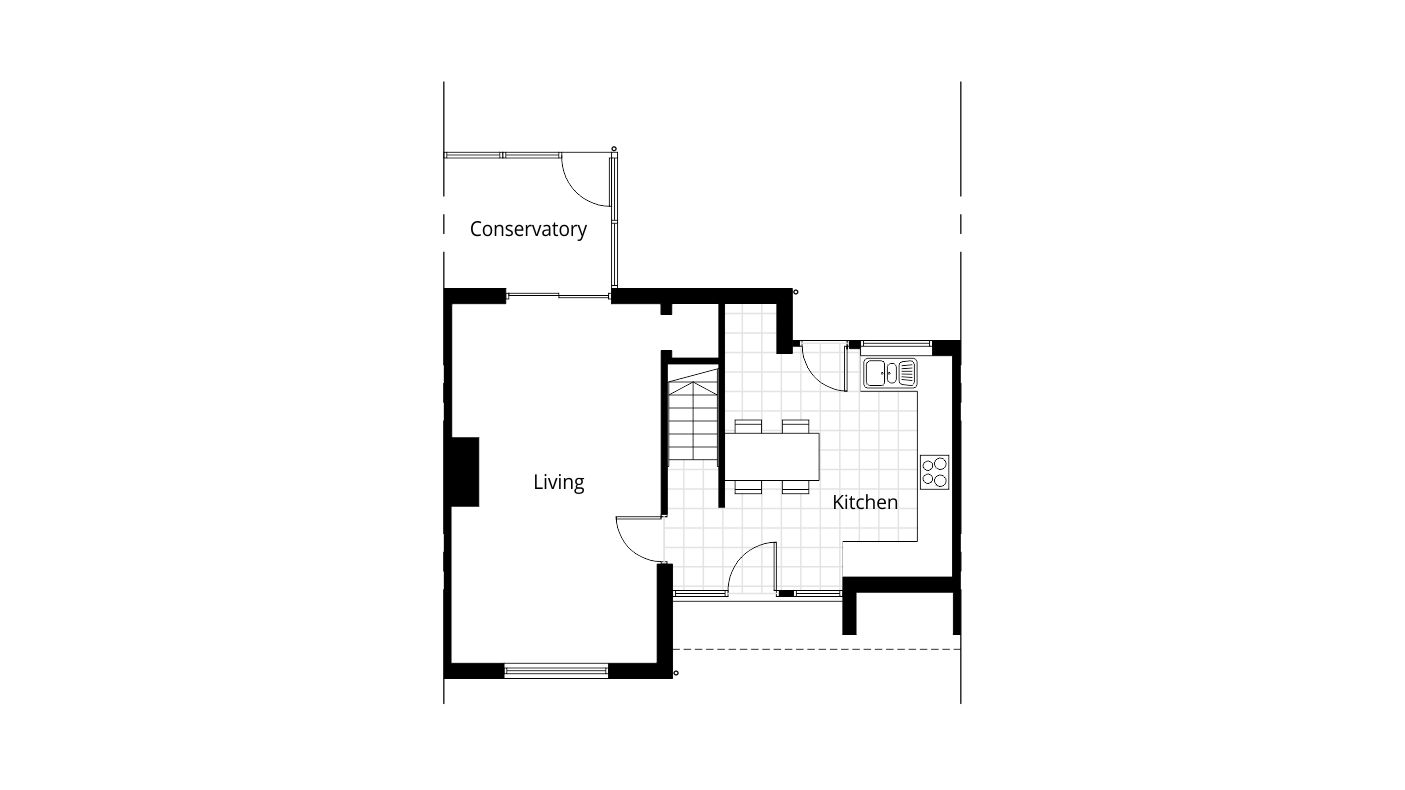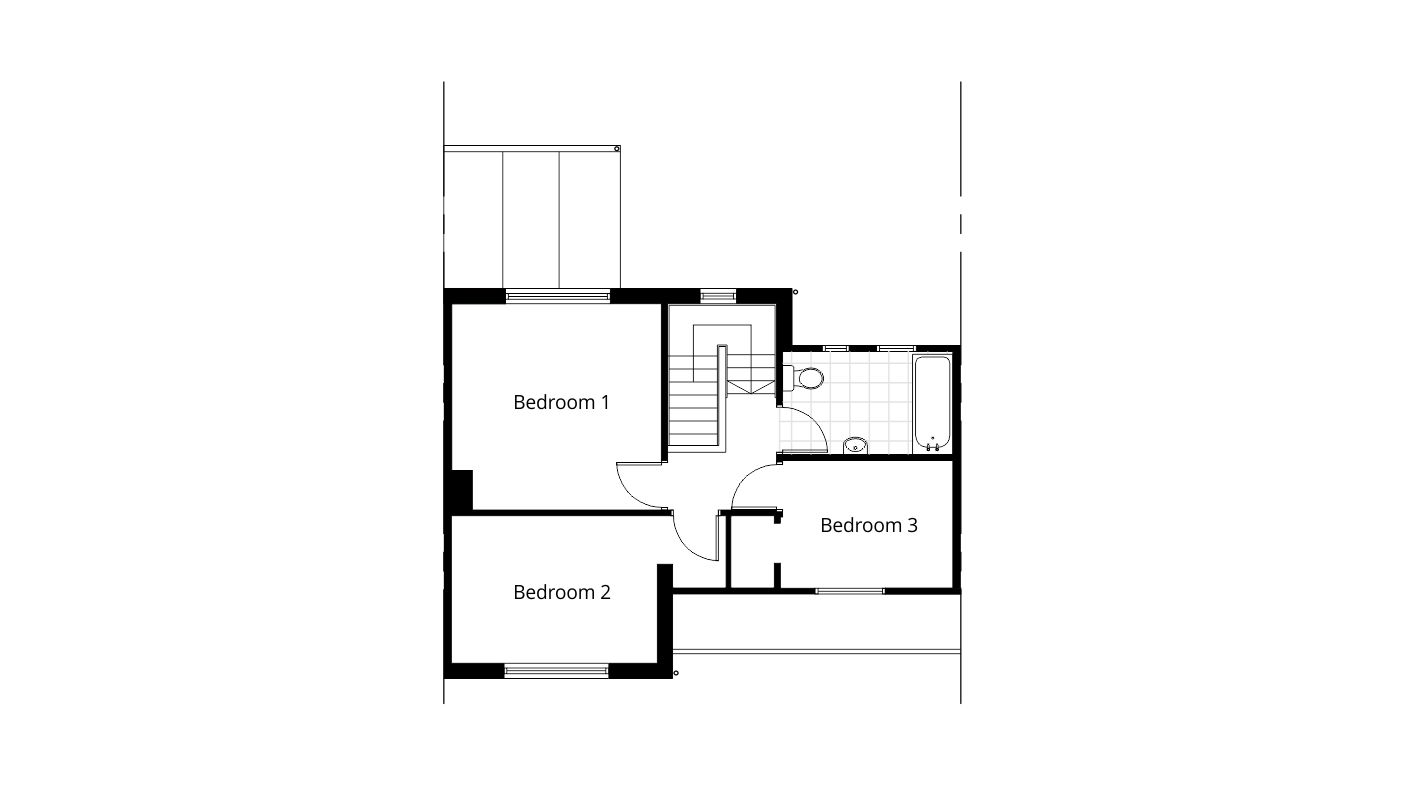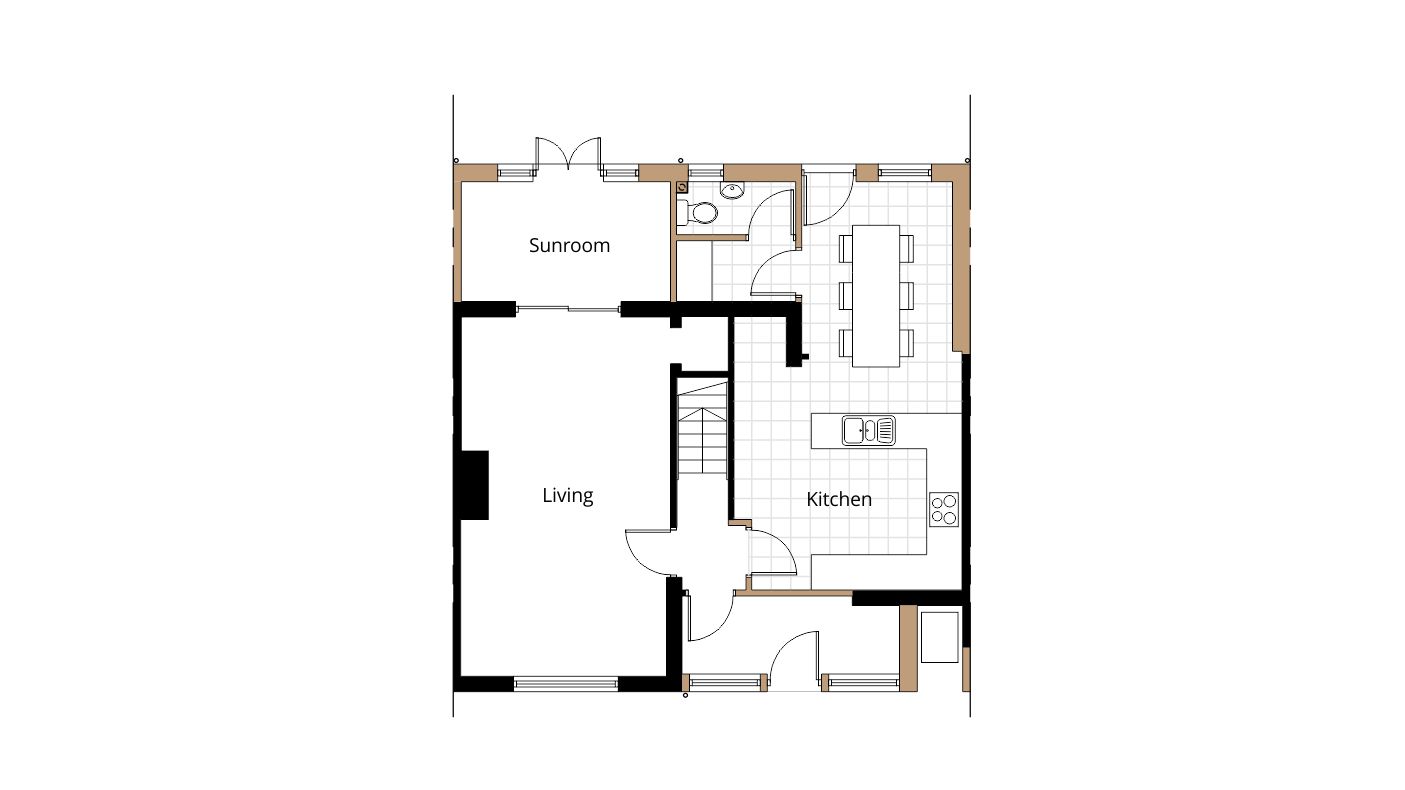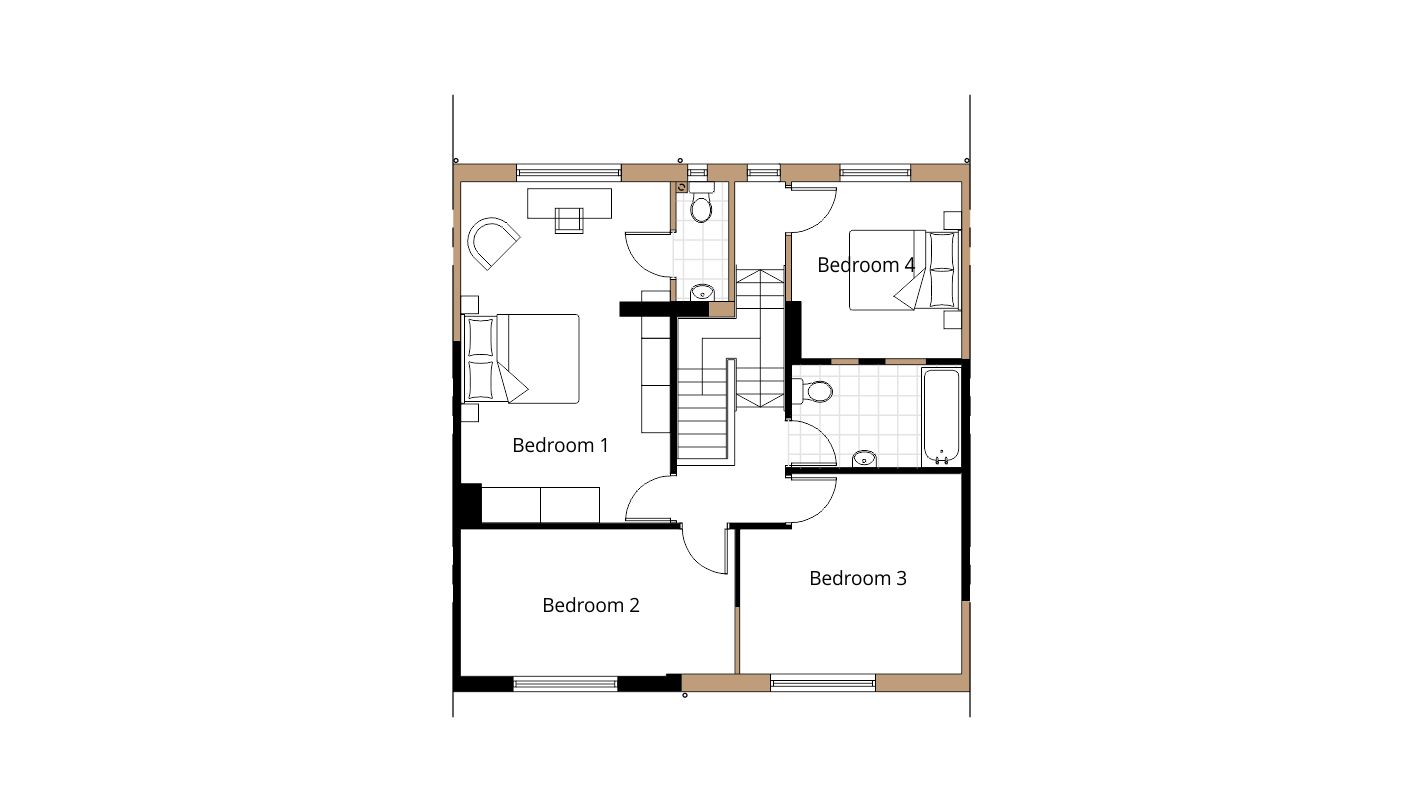
PROJECT
Need architectural plans or drawings for an extension?
Here we designed architectural drawings and plans for a two storey side extension and single storey rear extension to create a open plan kitchen and dining areas, a new family room along with a master bedroom upstairs with walk-in wardrobe and en-suite. The existing layout of the house was too small for an expanding family therefore maximising the layout with Swindon Borough Council granted a successful planning application.
Services used: Measured Building Survey, Sketch Illustration, Planning Application, Ordnance Survey Map

Ground floor plan drawing illustrating the existing layout for a planning application to Swindon Borough Council

First floor plan drawing illustrating the existing layout for a planning application to Swindon Borough Council

Ground floor plan drawing illustrating the proposed layout for a planning application to Swindon Borough Council

First floor plan drawing illustrating the proposed layout for a planning application to Swindon Borough Council
Feel free to get in touch
Provide us with a few details about your query and we'll contact you to see how we can help
![]() Not sure where to begin?
Not sure where to begin?
Call 01793 920265
07944 486178
8am - 6pm Mon - Fri
![]() Tell us about your project?
Tell us about your project?
hello@benwill.co.ukor send a message
![]() 20 The Marlestones
20 The Marlestones
Old Town
Swindon
Wiltshire
SN1 4NADriving directions and map
![]() Got a planning issue?
Got a planning issue?
chat online nowClick here