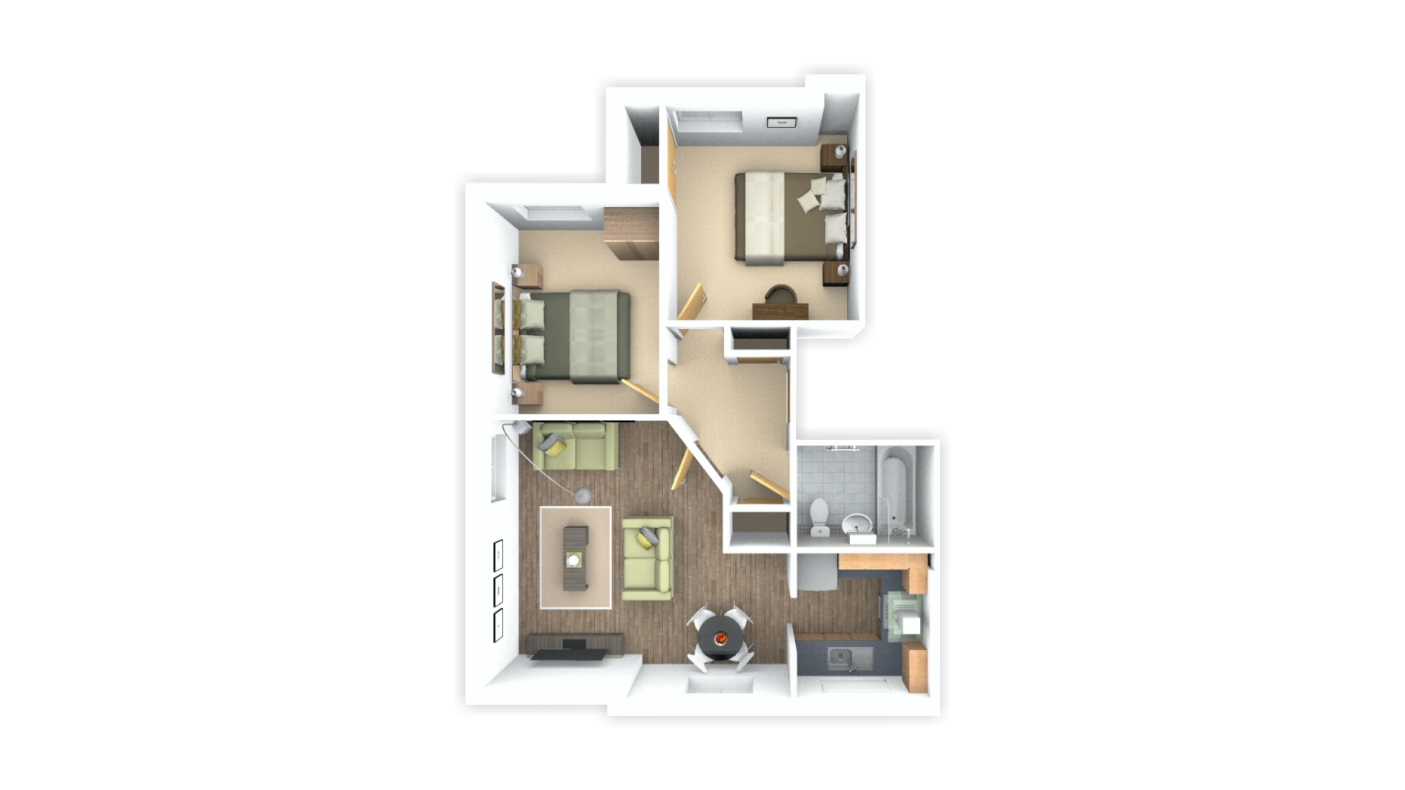
3D FLOOR PLAN
Make your floor plans stand out in 3D
We recognise that many readers can not understand 2D drawings. By illustrating the arrangement of furniture, doors, windows and finishes of materials, the drawings provide a sense of quality and depth that can help readers easily visualise the layout of a room and sense of space.

What is the process involved creating 3D Floor Plan?
The process is simple - send us the drawings or sketch and we'll do the rest, the more information you can provide the quicker we can process the 3D floor plan.
There is not much detail on the drawings, is this a problem?
We'll build the 3D floor plan and specifiy furniture from our extensive 3D model library to closely match the appearance and finishes you requested. If there is something we're not sure on, we'll contact you.
What happens if there are changes to the 3D Floor Plan?
It is not uncommon that amendments may occur down the line such as changes to materials or reconfiguration of the rooms. We would be happy to make changes to the 3D floor plan until it is approved. Your 3D floor plan will then be available for downloading in jpg or pdf format.
See more 3D visualisation cgi services we have to offer
Quick Quote
Provide us with a few details about the project and we'll get a quick proposal to you
![]() Not sure where to begin?
Not sure where to begin?
Call 01793 920265
07944 486178
8am - 6pm Mon - Fri
![]() Tell us about your project?
Tell us about your project?
hello@benwill.co.ukor send a message
![]() 20 The Marlestones
20 The Marlestones
Swindon
Wiltshire
SN1 4NAView map
![]() Got a planning issue?
Got a planning issue?
chat online nowClick here