-
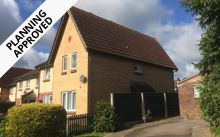 Royal Wootton Bassett
Royal Wootton Bassett
Loft conversion to create a master bedroom, dressing area and ensuite bathroom -
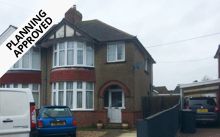 Rodbourne Cheney, Swindon
Rodbourne Cheney, Swindon
Two storey side extension to build new bedroom over garage plus other additions -
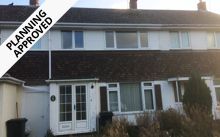 Nythe, Swindon
Nythe, Swindon
Single storey rear flat roof extension to create an open plan kitchen and dining area -
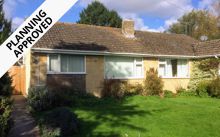 South Cerney, Cotswolds
South Cerney, Cotswolds
Single storey front and rear extension for an extra bedroom and living space -
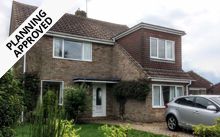 Royal Wootton Bassett
Royal Wootton Bassett
Two storey front extension to create a master bedroom with ensuite plus a study -
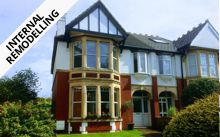 Old Town, Swindon
Old Town, Swindon
Alterations to existing kitchen to create open plan kitchen, dining and family areas -
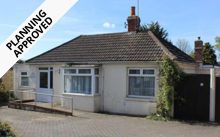 Stratton, Swindon
Stratton, Swindon
Bungalow roof extension and remodelling to create the perfect family home -
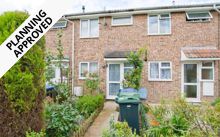 Royal Wootton Bassett
Royal Wootton Bassett
Single storey rear and porch extension to this two bedroom property -
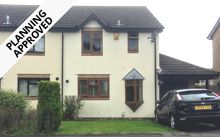 Haydon Wick, Swindon
Haydon Wick, Swindon
Garage conversion and two storey extension to create a music room and bedroom -
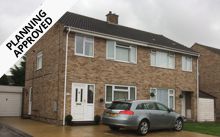 Haydon Wick, Swindon
Haydon Wick, Swindon
Single storey front porch extension with downstairs toilet for guests -
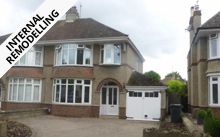 Lawn, Swindon
Lawn, Swindon
Garage conversion for a new utility with washing and drying facilties -
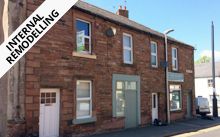 Brampton, Cumbria
Brampton, Cumbria
Complete renovation of a terraced property with luxury interior for holiday letting -
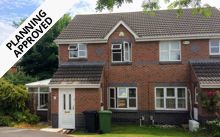 Abbey Meads, Swindon
Abbey Meads, Swindon
Demolishing an existing conservatory for a new two storey side extension -
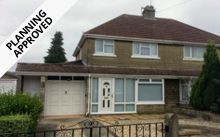 Old Walcot, Swindon
Old Walcot, Swindon
Wrap around extension to create an open plan family kitchen and dining areas -
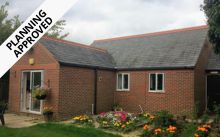 Old Town, Swindon
Old Town, Swindon
Extension and loft conversion with dormer windows in a conservation area -
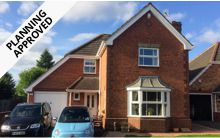 Wroughton, Swindon
Wroughton, Swindon
Modern box single storey extension for open plan family living -
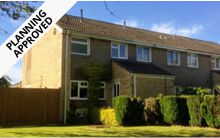 Kington, Chippenham
Kington, Chippenham
Single storey side extension for a large music room and downstairs toilet -
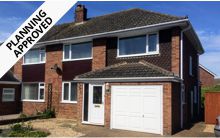 Royal Wootton Bassett
Royal Wootton Bassett
Single storey extension for an open plan kitchen with home office -
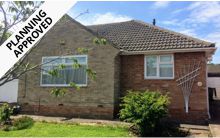 Lawn, Swindon
Lawn, Swindon
Bungalow rear and side extensions to create a bedroom and dining area -
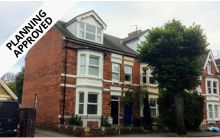 Old Town, Swindon
Old Town, Swindon
New single storey rear extension and granny annex for this period townhouse -
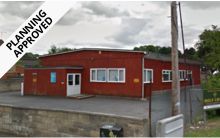 Old Walcott, Swindon
Old Walcott, Swindon
New extensions to improve the training facilties for the Swindon Sea Cadets -
 Royal Wootton Bassett
Royal Wootton Bassett
Two storey side and single storey rear extension to create additional space -
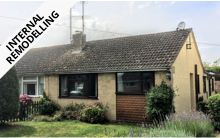 South Cerney, Cotswolds
South Cerney, Cotswolds
Internal remodelling to create a third bedroom with an open plan kitchen diner -
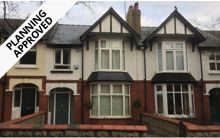 Old Town, Swindon
Old Town, Swindon
Two storey extension in a conservation area to create a spacious master bedroom -
 Nythe, Swindon
Nythe, Swindon
Rear extension to create a spacious utility along with a needed downstairs toilet -
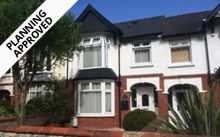 Old Town, Swindon
Old Town, Swindon
Rear extension to create an open-plan kitchen plus garage in the garden -
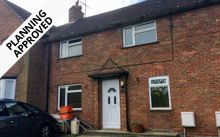 Liddington, Swindon
Liddington, Swindon
Two storey and single storey extensions to create a large family kitchen and bedrooms -
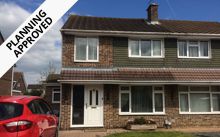 Eldene, Swindon
Eldene, Swindon
Single storey rear extension to create a larger living space under prior notification -
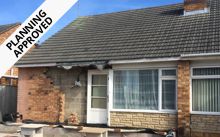 Stratton, Swindon
Stratton, Swindon
Small single storey full width extension to create a larger kitchen and living spaces -
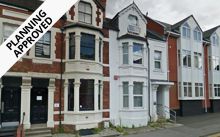 Swindon Town Centre
Swindon Town Centre
Multi storey property converted into a 10 bedroom HMO with shared facilties -
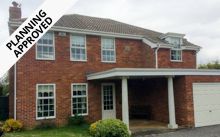 Broome Manor, Swindon
Broome Manor, Swindon
Orangery extension to accommodate a large dining room and family area -
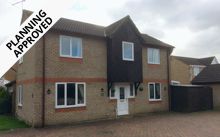 Grange Park, Swindon
Grange Park, Swindon
Two storey extension plus garage conversion for an expanding family -
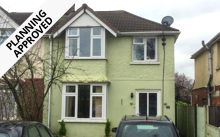 Upper Stratton, Swindon
Upper Stratton, Swindon
Two storey rear extension which includes a large open plan family kitchen -
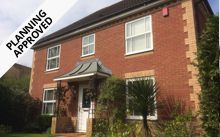 Taw Hill, Swindon
Taw Hill, Swindon
Orangery extension to accommodate a new dining room to the kitchen -
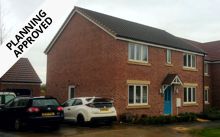 Badbury park, Swindon
Badbury park, Swindon
Conversion of double garage into granny annex with spacious living -
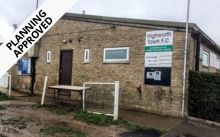 Highworth Football Club
Highworth Football Club
Improving the club facilties including a tea room, medical and spectator area -
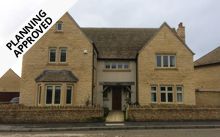 South Cerney, Cotswolds
South Cerney, Cotswolds
Single storey side extension creating a larger living and family spaces -
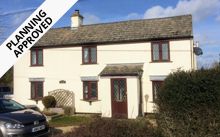 Royal Wootton Bassett
Royal Wootton Bassett
Two storey rear extension to create large family spaces plus garage conversion -
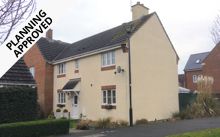 Oakhurst, Swindon
Oakhurst, Swindon
Single storey rear extension expanding the kitchen with bifold doors to the garden -
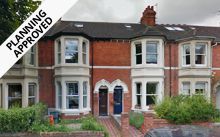 Old Town, Swindon
Old Town, Swindon
New garden outbuilding and vehicle gates in a conservation area -
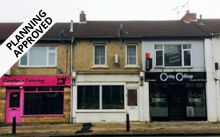 Rodbourne, Swindon
Rodbourne, Swindon
Change of use planning application from a dogs salon to a hot food takeaway -
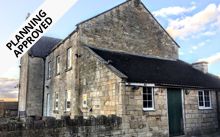 Trowbridge, Wiltshire
Trowbridge, Wiltshire
Two storey side extension to create a garmes room and master bedroom -
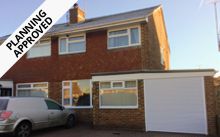 Wroughton, Swindon
Wroughton, Swindon
Two storey side plus single storey extension to maximise footprint for the family -
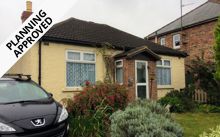 Rodbourne Cheney, Swindon
Rodbourne Cheney, Swindon
Loft conversion to a new bedroom and en-suite bathroom and front porch -
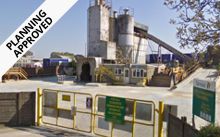 Westbury, Wiltshire
Westbury, Wiltshire
Change of use planning application from a cement works to a car sales -
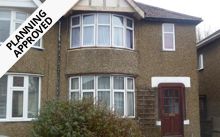 Rodbourne Cheney, Swindon
Rodbourne Cheney, Swindon
Two storey and single storey extensions creating a family kitchen and extra bedroom -
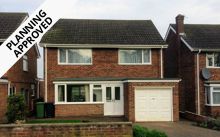 Old Walcot, Swindon
Old Walcot, Swindon
Alterations to make a large kitchen and dining area with utility plus a new front porch -
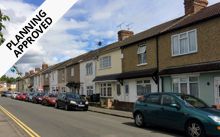 Rodbourne, Swindon
Rodbourne, Swindon
New development of 12 new two and three bedroom homes in Swindon -
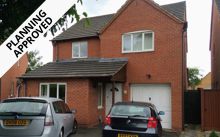 Blunsdon, Swindon
Blunsdon, Swindon
Single storey rear extension to create an open plan family kitchen and dining areas -
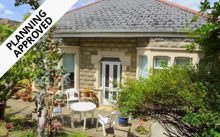 Old Town, Swindon
Old Town, Swindon
Bungalow extension to create an open plan family kitchen plus three bedroom -
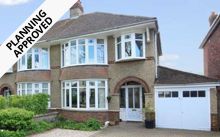 Old Town, Swindon
Old Town, Swindon
Two storey and single storey extensions maximising the living space available -
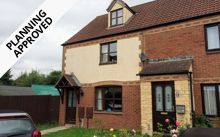 Blunsdon, Swindon
Blunsdon, Swindon
Two storey side extension to create a family kitchen, extra living room plus bedroom -
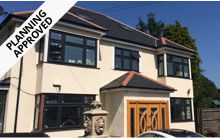 Hatton, London
Hatton, London
Retrospective planning application for a 4 bedroom house with swimming pool -
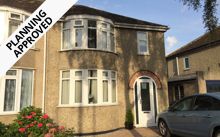 Rodbourne Cheney, Swindon
Rodbourne Cheney, Swindon
Two storey rear extension to create a family kitchen and extra bedroom upstairs -
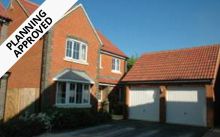 South Marston, Swindon
South Marston, Swindon
Garage conversion for a home office and extra bedroom upstairs -
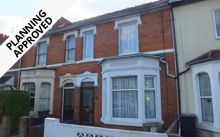 Old Town, Swindon
Old Town, Swindon
New kitchen balcony with steps down to the lower garden -
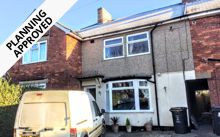 Pinehurst, Swindon
Pinehurst, Swindon
Loft conversion with box dormer window to create a bedroom with balcony -
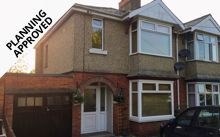 Old Town, Swindon
Old Town, Swindon
Flat roof extension with bi-folding doors creating a large open plan family kitchen -
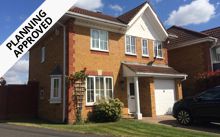 Peatmoor, Swindon
Peatmoor, Swindon
Small rear extension to create to an open plan family kitchen with bi-folding doors -
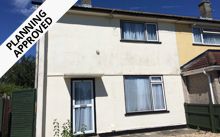 Walcot, Swindon
Walcot, Swindon
Flat roof extension to create two bedrooms, a dining area and bathroom for the family -
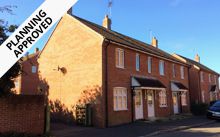 Oakhurst, Swindon
Oakhurst, Swindon
Open plan kitchen extension and new double garage to an end of terrace house -
 Old Town, Swindon
Old Town, Swindon
Small single storey rear extension to create further living space for the family -
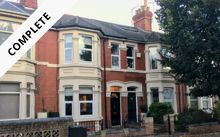 Old Town, Swindon
Old Town, Swindon
Internal changes to this house to create a further bedroom and new bathroom -
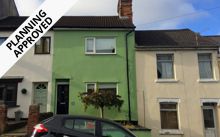 Swindon Town Centre
Swindon Town Centre
Converting a terraced house into two flats with gardens in the town centre of Swindon -
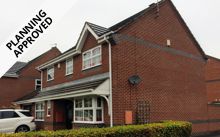 Stratton, Swindon
Stratton, Swindon
Two storey and single storey extensions creating a kitchen, annex and master bedroom -
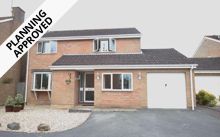 Westlea, Swindon
Westlea, Swindon
Two storey and single storey extension creating a granny annex for this family -
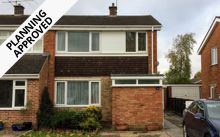 Covingham, Swindon
Covingham, Swindon
Wrap around extension creating a large open plan kitchen and home office -
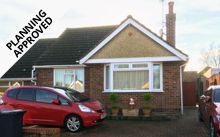 Lawn, Swindon
Lawn, Swindon
New garage for storing garden machinery, children toys and bikes -
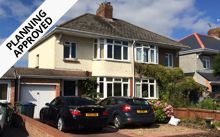 Royal Wootton Bassett
Royal Wootton Bassett
Extension and garage conversion creating a play room and family kitchen -
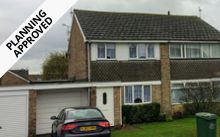 Cricklade, Wiltshire
Cricklade, Wiltshire
Two storey extension to create a bedroom, dressing and ensuite bathroom -
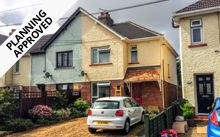 Calne, Wiltshire
Calne, Wiltshire
Small extension under permitted development to create a larger family kitchen -
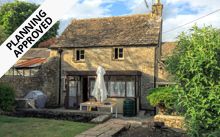 Quenington, Cotswolds
Quenington, Cotswolds
Oak frame cottage extension to create a large family kitchen and dining areas -
 Broad Hinton, Wiltshire
Broad Hinton, Wiltshire
Single storey rear extension and internal alterations to create spacious family areas -
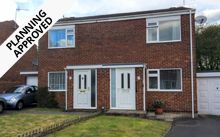 Toothill, Swindon
Toothill, Swindon
Build over garage with a new bedroom and ensuite plus a rear dining room extension -
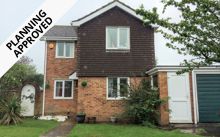 Liden, Swindon
Liden, Swindon
Build over the kitchen for two new bedrooms and creating a larger family bathroom -
 Cricklade, Wiltshire
Cricklade, Wiltshire
Side extension to create a large family kitchen with bi-fold doors to the garden -
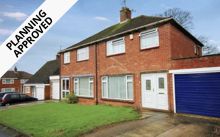 Lawn, Swindon
Lawn, Swindon
Side and rear extensions to create a large family kitchen diner with bi-fold doors -
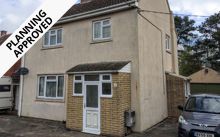 Wroughton, Swindon
Wroughton, Swindon
Side and rear extensions to create a welcoming family home -
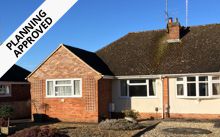 Wroughton, Swindon
Wroughton, Swindon
Bungalow rear extension to accomodate a large kitchen, bathroom and utility -
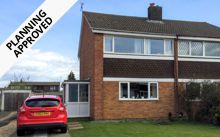 Covingham, Swindon
Covingham, Swindon
Side and rear wrap-around extension to create a large family kitchen and utility -
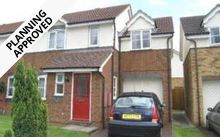 Abbey Meads, Swindon
Abbey Meads, Swindon
Small rear extension and internal alterations to create a spacious family home -
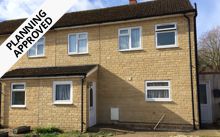 South Marston, Swindon
South Marston, Swindon
Two storey side extension creating an extra bedroom and larger living spaces -
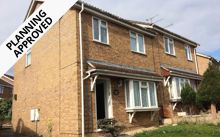 Sparcells, Swindon
Sparcells, Swindon
Single storey side extension to create a new garage and larger family kitchen -
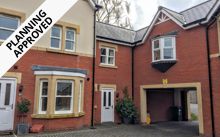 Old Town, Swindon
Old Town, Swindon
House extension to create a larger family kitchen and living spaces -
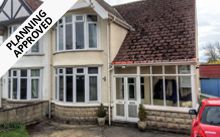 Lawn, Swindon
Lawn, Swindon
Reconfiguring the ground floor living space plus adding a two storey side extension -
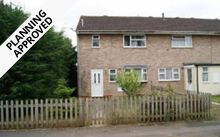 Liden, Swindon
Liden, Swindon
Side and front extension to create a new utility, front porch and garden storage -
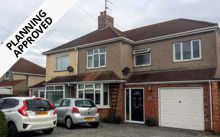 Stratton, Swindon
Stratton, Swindon
Rear single storey extension for a new family kitchen and office space -
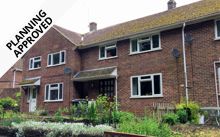 Watchfield, Oxfordshire
Watchfield, Oxfordshire
Off street parking for one vehicle with a new block paved driveway -
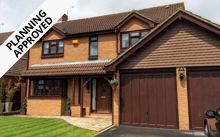 Middleleaze, Swindon
Middleleaze, Swindon
Rear extension to create an open plan kitchen, breakfast bar and new snug -
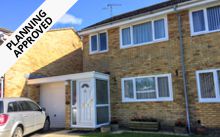 Royal Wootton Bassett
Royal Wootton Bassett
Single storey side extension for a new utility, cloakroom and garden room at rear -
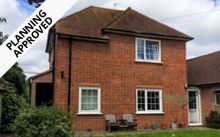 Cricklade, Wiltshire
Cricklade, Wiltshire
Reconfiguring this house with 5 spacious bedrooms and an open plan family kitchen -
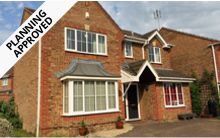 Abbey Meads, Swindon
Abbey Meads, Swindon
Construction of new boundary wall to create larger garden and side gate -
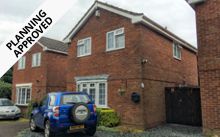 Toothill, Swindon
Toothill, Swindon
Single storey rear extension to create a larger kitchen plus extension to the garage -
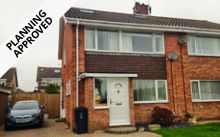 Covingham, Swindon
Covingham, Swindon
Permitted development for a single storey rear extension for a larger kitchen diner -
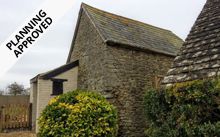 Broad Blunsdon, Swindon
Broad Blunsdon, Swindon
Listed building conversion with seperate accomodation for the family -
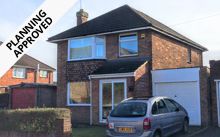 Stratton, Swindon
Stratton, Swindon
Single storey rear extension to accommodate a larger kitchen, utility and bedroom -
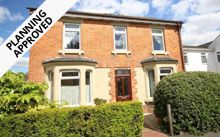 Cheney Manor, Swindon
Cheney Manor, Swindon
Change of use from a dwelling to a House of Multiple occupancy (HMO) -
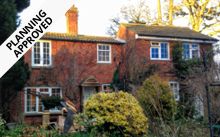 Shrivenham, Oxfordshire
Shrivenham, Oxfordshire
Single storey side extension and internal remodelling in the Vale of White Horse -
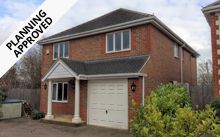 Faringdon, Oxfordshire
Faringdon, Oxfordshire
Conversion of existing garage in to a spacious dining room plus build a new garage -
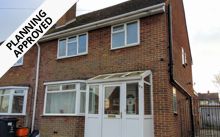 Old Walcot, Swindon
Old Walcot, Swindon
Single storey front and rear extensions plus a loft conversion and new garage -
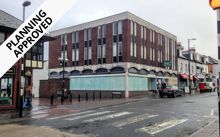 Swindon Town Centre
Swindon Town Centre
Conversion of two floors of offices to create 8 new flats in the centre of Swindon -
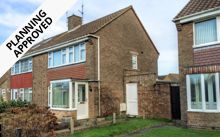 Rodbourne Cheney, Swindon
Rodbourne Cheney, Swindon
Small front extension to create a downstairs toilet and shower facility -
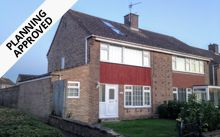 Rodbourne Cheney, Swindon
Rodbourne Cheney, Swindon
Design of a full width single storey rear extension to Swindon Planning -
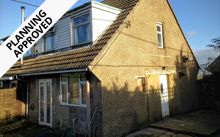 Bishopstone, Swindon
Bishopstone, Swindon
Small side extension to accomodate a larger kitchen and dining areas -
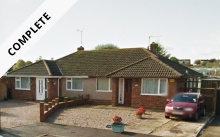 Tuffley, Gloucester
Tuffley, Gloucester
Planning permission for a new garage and store in the front garden -
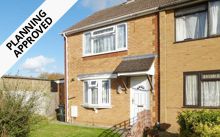 Penhill, Swindon
Penhill, Swindon
Building regulation drawings and submission for a single storey side extension -
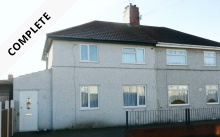 Shirehampton, Bristol
Shirehampton, Bristol
Planning permission for a small porch to the front of the property -
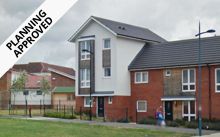 Redhouse, Swindon
Redhouse, Swindon
Rear extension for additional living space under a prior notification application -
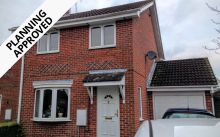 Grange Park, Swindon
Grange Park, Swindon
Two storey side extension creating an extra bedroom and larger living spaces -
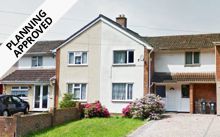 Park South, Swindon
Park South, Swindon
Two storey front and rear extension with internal alterations for better living -
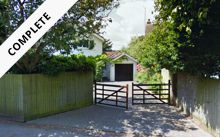 Cheltenham
Cheltenham
Two storey front extension creating an extra bedroom and larger living spaces -
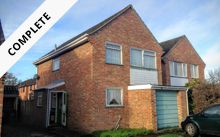 Marlborough
Marlborough
Small front extension and garage conversion to create a large open plan kitchen -
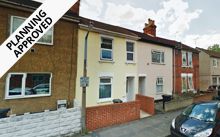 Swindon Town Centre
Swindon Town Centre
A lightweight garden structure for the family to enjoy outdoor occasions -
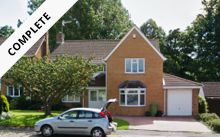 Cheltenham
Cheltenham
A front extension replacing the garage with a dining room plus bedroom upstairs 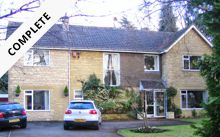 Cheltenham
Cheltenham
A side extension and garage creating an extra bedroom and playroom for the kids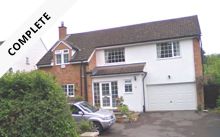 Cheltenham
Cheltenham
Two storey side extension creating an extra bedroom and larger living spaces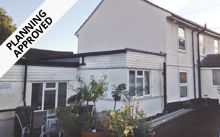 Royal Wootton Bassett
Royal Wootton Bassett
Planning permission for a large side extension for upto 4 guest bedrooms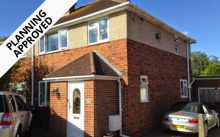 Stratton, Swindon
Stratton, Swindon
Seeking planning permission for a large kitchen extension with utility and office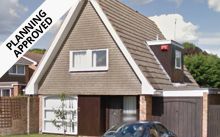 Liden, Swindon
Liden, Swindon
Creating a large kitchen extension under permitted development rights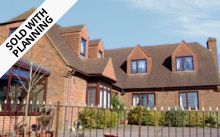 Fernham, Oxfordshire
Fernham, Oxfordshire
Two storey rear extension creating a larger kitchen and master bedroom upstairs-
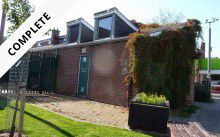 Cheltenham
Cheltenham
Bringing the parish council closer to the public with new facilities 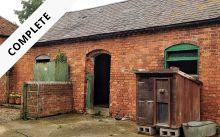 Willoughby, Rugby
Willoughby, Rugby
A listed barn with scope for creating 4 bedrooms and a large kitchen diner-
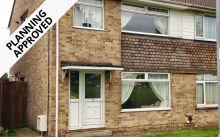 Nythe, Swindon
Nythe, Swindon
Small extension to create a larger kitchen, seperate dining and family areas 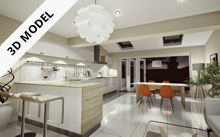 Haydon Wick, Swindon
Haydon Wick, Swindon
A stunning open plan kitchen with bi-fold doors to the garden and a loft conversion-
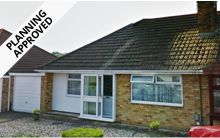 Stratton, Swindon
Stratton, Swindon
Full width rear extension to maximise footprint for this small bungalow -
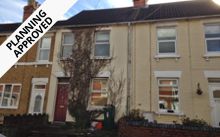 Swindon Town Centre
Swindon Town Centre
Permitted development for a loft conversion with dormer window at the rear -
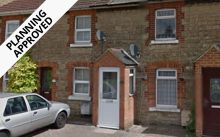 Stratton, Swindon
Stratton, Swindon
Planning permission obtained for a new garage in the rear garden

PROJECTS
See for yourself
- filter by type
- All
- Extension
- Conversion
- New build
- Renovation
- Listed
- Two storey
- Single storey
- Garage
- Flats
- Bathroom
- Ensuite
- Bedroom
- Utility
- Study
- Living
- Kitchen
- Dining
- Cloakroom
- Open Plan
- Loft
- Rooflights
- Garden
- Porch
Feel free to get in touch
Provide us with a few details about your query and we'll contact you to see how we can help
![]() Not sure where to begin?
Not sure where to begin?
Call 01793 920265
07944 486178
8am - 6pm Mon - Fri
![]() Tell us about your project?
Tell us about your project?
hello@benwill.co.ukor send a message
![]() 20 The Marlestones
20 The Marlestones
Old Town
Swindon
Wiltshire
SN1 4NADriving directions and map
![]() Got a planning issue?
Got a planning issue?
chat online nowClick here